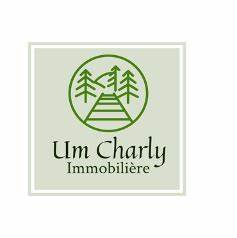
Um Charly Immobilière
11, um charly
1670 Senningerberg
Free standing house for sale-4 sleeping rooms +independent studio in Rameldange/Oberanven E) Located in Oberanven /Rameldange (municipality of Niederanven) in a privileged and quiet residential area, this bright and spacious house, build in 2008, free on 4 sides, will seduce you with its contemporary style, open views and high-quality materials. The property has a living area of + - 274m2 for a total area of +/-372m2.Ideal for a family, the house is built on a plot of 14ares 75ca, facing south-west.and is as follows: On the ground floor, the front door opens into a bright entrance hall with an impressive 5m65 high bay window with vertical blinds (see main facade). The hall gives access to an office +/-12.5m2 and to the garage, which can accommodate two cars +/- 31m2. On top of the garage lies a large terrace +/-34 m2 with a water and electricity supply, perfect for a private whirlpool surrounded by magnificent views. The first floor which is accessible by a half-level, presents a view to the living room below, a view to the large garden and to three bedrooms. Two of the bedrooms of +/-14m2 each, share a shower room +/- 5m2 (shower, washbasin, WC.) The parents' area offers a large dressing room + -13m2, a bathroom +/-12m2 (shower, bathtub, double sink, suspended toilet), and a parent's bedroom giving access to a private covered terrace with a view to the garden and the protected nature-sanctuary, called the Aarnescht. From the ground floor, a half-level leads to a hall +/-12 m2 with cloakroom +/-5m2 and a separate toilet. From here we have access to a large recreation room +/-22.5 m2, a large living room +/- 31m2 with an impressive fireplace and a kitchen with dining room +/- 36m2 , providing all access to the large terrace +/-27m2 and the well-arranged garden with open views and a terrace with an open fireplace. Two sliding glass-doors separate the recreation room from the large, bright living room, offering open views to the first level and the open garden. The half-buried basement consists of a hall leading to a recreation/office room +/-14m2 and a furnished studio +/- 26m2 (kitchen, sitting area with an independent shower room, suspended WC +/-3.5m2 with an independent private access, ideal for a nanny, or guests. The lower basement offers a wine cellar +/-20.5m2, a laundry room +/-14m2 , the technical room and a central heating room with additional storage space + -9m2. 621 475 003 / [email protected]
Mehr anzeigen...Unsere Agenten sind für Sie da

Cindy Pletschette

