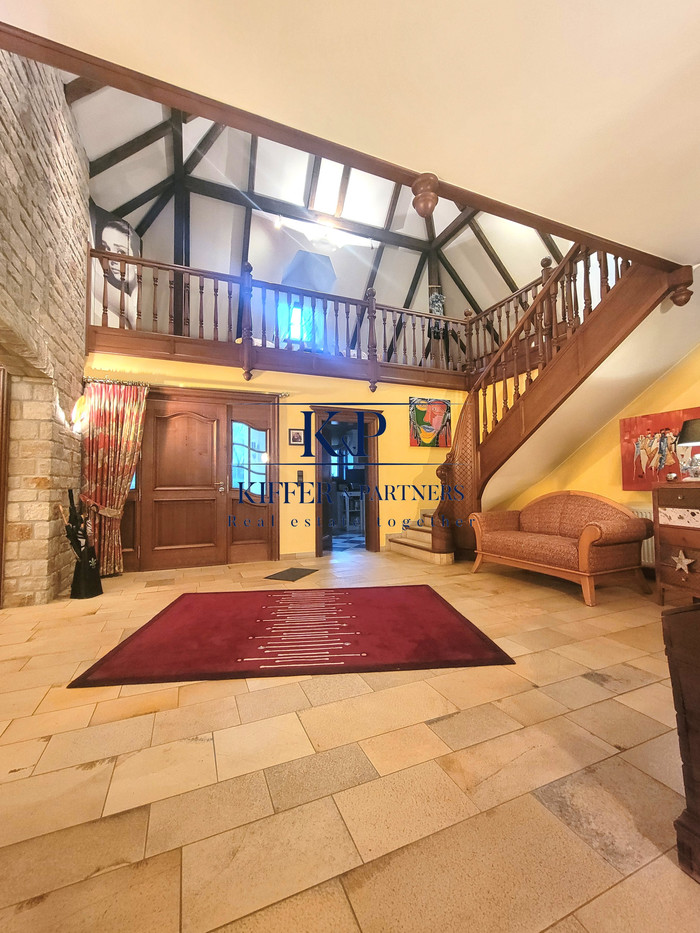
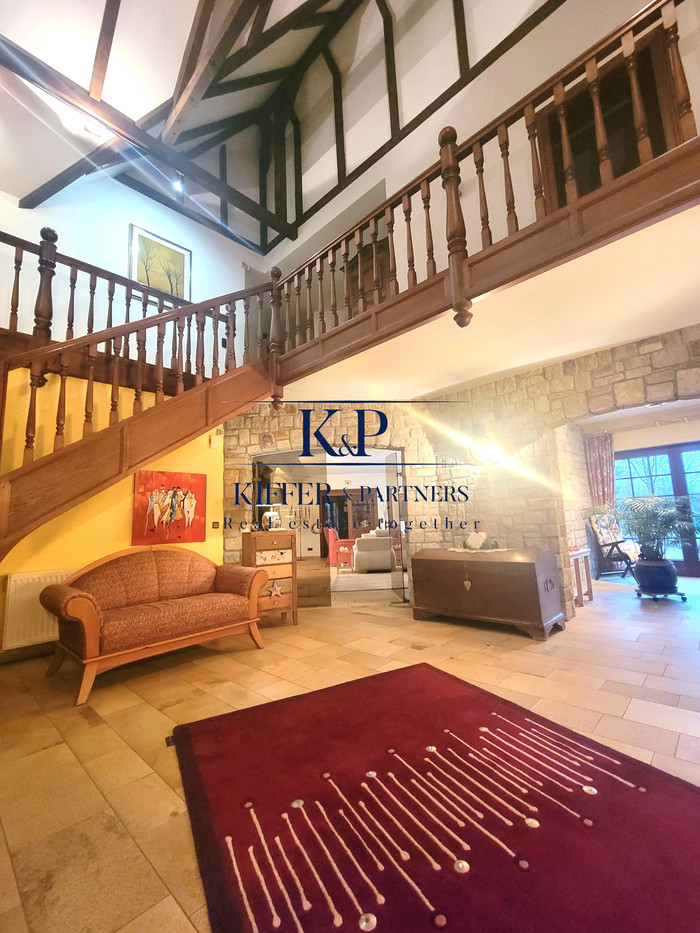
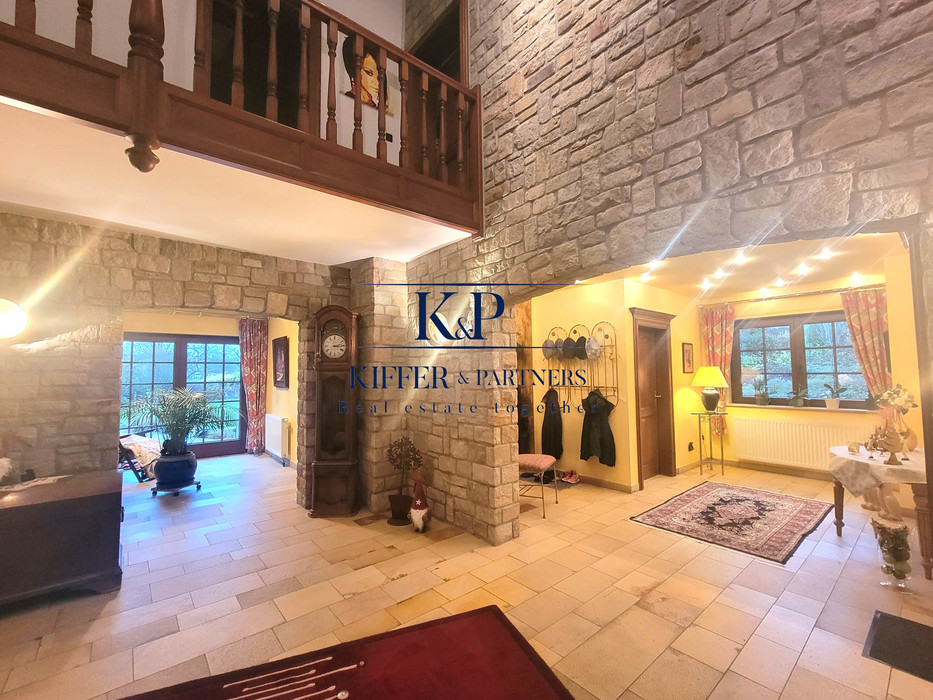
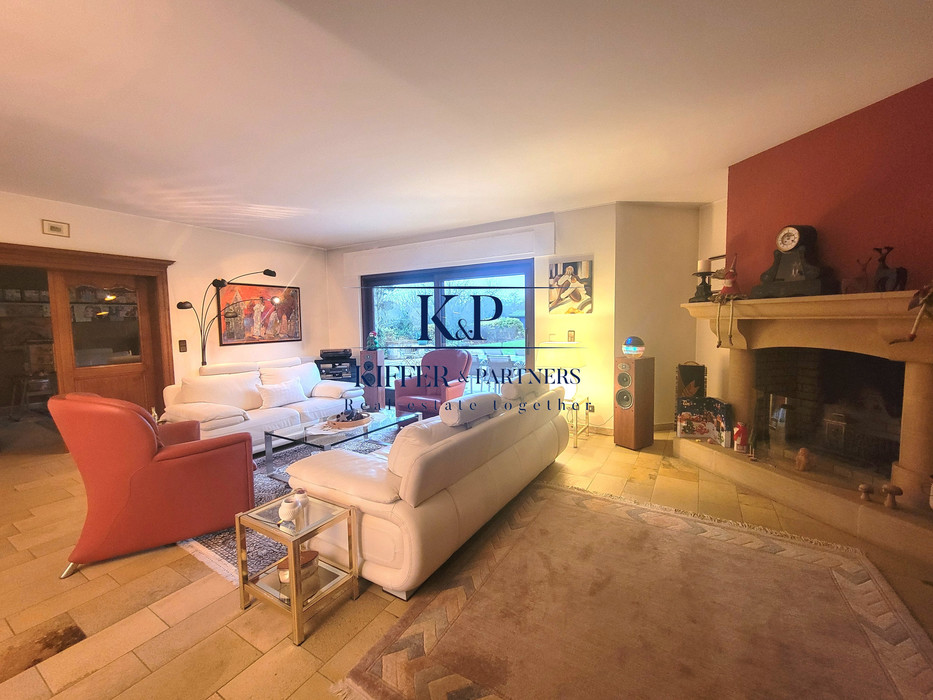
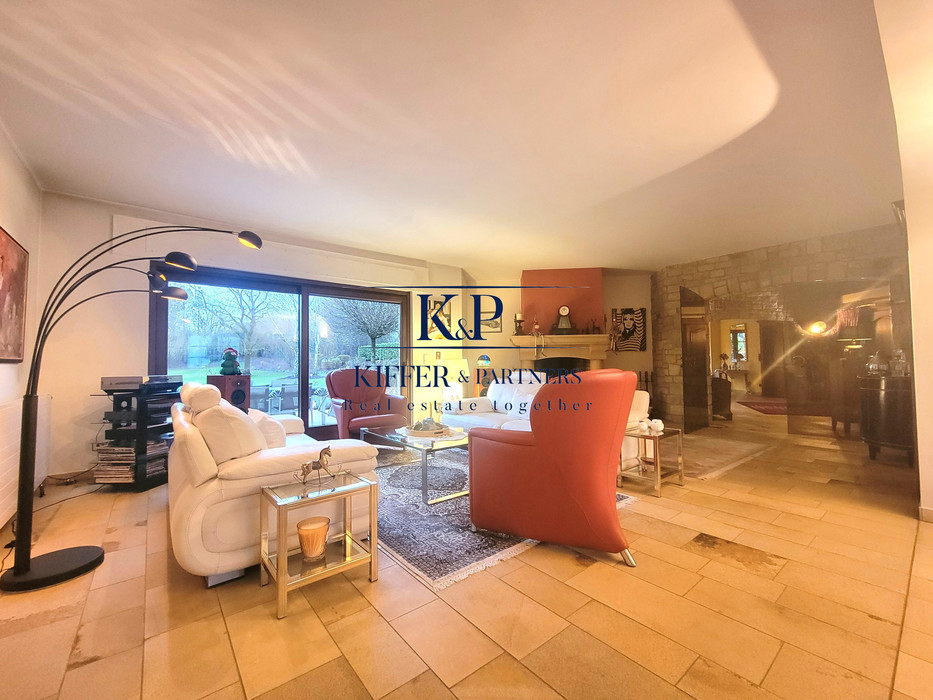

























































KIFFER and PARTNERS vous propose cette magnifique propriété d'exception à Bergem à 20 minutes du centre ville de Luxembourg, située dans une rue calme à 5 minutes des commerces de proximités.
Conçue sur un terrain pouvant aller jusqu'à 26 ares, cette propriété d'une superficie totale d'environ 750 m2 dont 500 m2 habitables, vous fera bénéficier de deux garages pouvant accueillir 3 à 4 véhicules, un parking extérieur et une magnifique terrasse donnant sur l'arrière.
La maison dotée de prestations de qualités se répartie sur 3 niveaux : un niveau principal, un étage et un sous-sol. Dès l'entrée sur le niveau principal, vous serez enchanté par son hall et son plafond cathédrale. Cet espace dessert un spacieux double séjour avec cheminée à l'âtre pour vos moments privilégiés en famille ou entre amis et donnant sur la terrasse, une grande cuisine équipée récente avec espace dinatoire, un espace détente ou arrière salon, un bureau.
Depuis ce magnifique hall, vous aurez également accès à un vestibule, un WC avec lave-main, une grande buanderie, l'accès à l'étage et au sous-sol.
A l'étage, vous y découvrirez 5 chambres (Possible 6) avec rangements, une salle de bain, une salle d'eau, une superbe mezzanine donnant sur le cœur de la maison, un accès au comble d'environ 70 m2 sur dalle.
Au sous-sol, un double garage complète les prestations de cette maison unique, ainsi qu'un espace sauna, une cave à vin pour y conserver vos précieux flacons, deux très grandes pièces, un local technique.
Véritable maison de prestige, ce bien réunit tous les critères d'un objet d'exception à savoir, emplacement de choix, grands espaces, constructions et matériaux de qualité.
Pour plus d'informations, merci de contacter votre conseiller KIFFER & PARTNERS
ENGLISH :
KIFFER and PARTNERS offers you this magnificent exceptional property in Bergem, 20 minutes from the city center of Luxembourg, located in a quiet street 5 minutes from local shops.
Designed on a plot of land of up to 26 ares, this property with a total surface area of approximately 750 m2 including 500 m2 of living space, will provide you with two garages that can accommodate 3 to 4 vehicles, outdoor parking and a magnificent terrace overlooking on the back.
The house, equipped with quality services, is spread over 3 levels: a main level, an upper floor and a basement. As soon as you enter the main level, you will be enchanted by its hall and cathedral ceiling. This space serves a spacious double living room with fireplace for your special moments with family or friends and opening onto the terrace, a large recent equipped kitchen with dining area, a relaxation area or rear lounge, an office.
From this magnificent hall, you will also have access to a vestibule, a WC with hand basin, a large laundry room, access to the first floor and the basement.
Upstairs, you will discover 5 bedrooms (6 possible) with storage, a bathroom, a shower room, a superb mezzanine overlooking the heart of the house, access to the attic of approximately 70 m2 on slab.
In the basement, a double garage completes the services of this unique house, as well as a sauna area, a wine cellar to store your precious bottles, two very large rooms, a technical room.
A true prestigious house, this property meets all the criteria of an exceptional property, namely, prime location, large spaces, quality constructions and materials.
For more information, please contact your KIFFER & PARTNERS advisor
Mehr anzeigen
Weniger anzeigen
500m2
6
2
Informations
 Baujahr 1991
Baujahr 1991 Einfamilienhaus
Einfamilienhaus Keller
: 250,00
Keller
: 250,00  Gas
Gas
