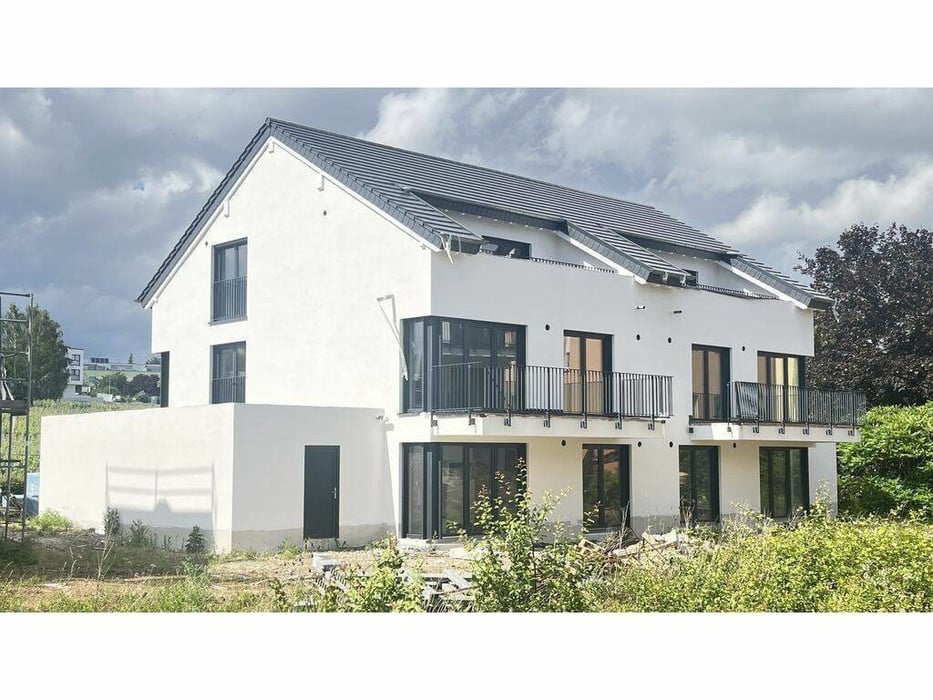























Remich, en future construction, maison jumelée de 211m2 habitable avec 78m² de cave sur un terrain de 239m2.
Le bien se compose d'un salon-salle à manger, 4 chambres, un bureau, une salle de bains, une cuisine, une buanderie, un garage, une cave, une grande terrasse, un balcon et un jardin.
Mehr anzeigen
Weniger anzeigen
 Wärmedämmung
Wärmedämmung