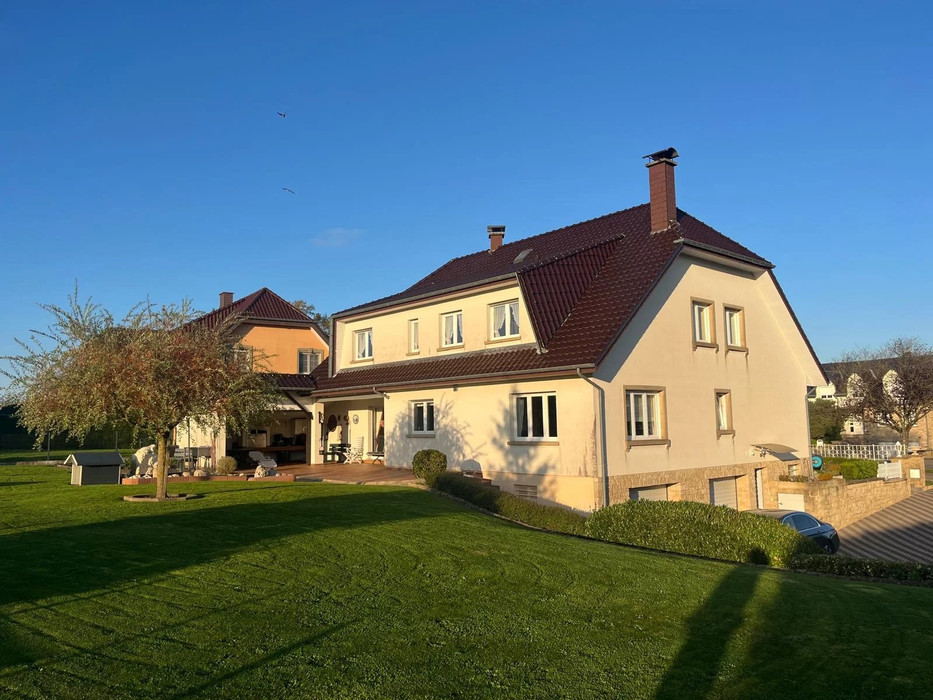( ENGLISH TEXT BELOW )
Splendide maison en parfait état, libre des 4 côtés, construite de haute qualitée en année 1993 sur un joli terrain de 14 ares orientée sud-ouest dans le village de Clemency appartenant à la commune de Bascharage.
La maison est composée comme suit :
Rez-de-Chaussée :
- hall d'entrée 16m2
- salon et salle à manger 46m2 avec accès terrasse
- cuisine équipée 14m2 avec accès terrasse
- salon avec cheminée 21m2
- une chambre 20m2 avec salle de douche 9m2
- WC séparé
- débarras
Premier étage :
- hall 25 m2
- chambre 14m2
- chambre 17m2
- chambre 21m2
- chambre 22m2
- chambre 25m2
- salle de douche 7m2
- WC séparé
Sous-sol :
- caves
- cave à vin
- deux portes garages pour 2 voitures
- salle de bains avec douche et baignoire
- local technique
- atelier
Contact :
MV REAL ESTATE
Tél.: 621 966 515
Mail.:
[email protected]
www.mvimmo.lu
ENGLISH TEXT
Splendid house in perfect condition, free on all 4 sides, built to a high standard in 1993 on a lovely south-west facing plot of 14 ares in the village of Clemency belonging to the commune of Bascharage.
The house is composed as follows
Ground floor :
- entrance hall 16m2
- lounge and dining room 46m2 with access to terrace
- fitted kitchen 14m2 with access to terrace
- lounge with fireplace 21m2
- bedroom 20m2 with shower room 9m2
- separate WC
- storage room
First floor :
- hall 25 m2
- bedroom 14m2
- bedroom 17m2
- bedroom 21m2
- bedroom 22m2
- bedroom 25m2
- shower room 7m2
- separate WC
Basement :
- cellars
- wine cellar
- two garage doors for 2 cars
- bathroom with shower and bath
- utility room
- workshop
Contact :
MV REAL ESTATE
Tel: 621 966 515
Mail:
[email protected]
www.mvimmo.lu
























































 Wärmedämmung
Wärmedämmung