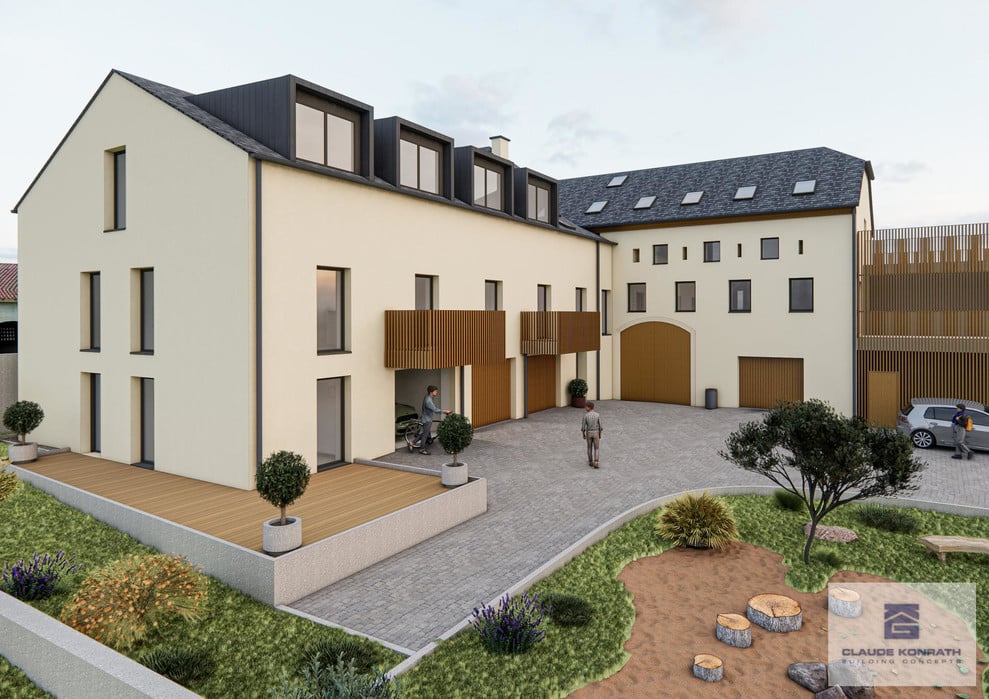MAISON ‘Bakhaus' from the ‘AM DUERF' project - A harmony of tradition and modernity
The MAISON ‘Bakhaus' is being built in the rural village of Rippweiler, a project by the Société Nationale de la Réhabilitation du Patrimoine that combines tradition and modernity. This house is inspired by the architecture of old farmhouses, combined with the advantages of modern living.
A particular highlight is the charming inner courtyard, which conveys the feeling of a village community and creates an inviting atmosphere. In addition, the house offers a private garden, a spacious terrace and a balcony, ideal for relaxing moments outdoors and in a private setting.
Construction work has just begun.
The following has been approved for construction:
Ground floor:
Entrance area and separate WC (13.92 m²)
Office or studio (10.22 m²)
Private cellar and laundry room (11.35 m²)
Indoor parking space (19.91 m²)
Terrace (32.63 m²) (south-facing)
Private garden (62.65 m²) (south-facing)
1st floor:
Living area, kitchen and dining room (57.65 m²)
Balcony (4.35 m²) (east-facing)
2nd floor:
Area of 53.3 m², proposed layout:
Hallway (7.11 m²)
Master bedroom (15.80 m²)
Bedroom (11.98 m²)
Bathroom (7.27 m²)
Attic (8 m²)
An additional private outdoor parking space can be purchased for €12,000 (incl. 17% VAT).
Proximity to surrounding towns:
7 km to Redange
10 km to Mersch
25 km to Luxembourg City
2 km to P+R Schwebach (only 30 minutes by bus to Luxembourg City!)
Rippweiler, is an idyllic village that perfectly combines tranquillity and closeness to nature. The picturesque surroundings invite you to take relaxing walks and cycle tours, while a modern infrastructure makes everyday life easier.
The welcoming village community creates a pleasant and safe atmosphere in which families, couples and individuals alike feel at home. Traditions and an active community life make Rippweiler a place where solidarity and joie de vivre are emphasised.
The sale price of the property includes 3% VAT.
For further information please contact us:
Phone: +352 332 361
E-mail:
[email protected]













































