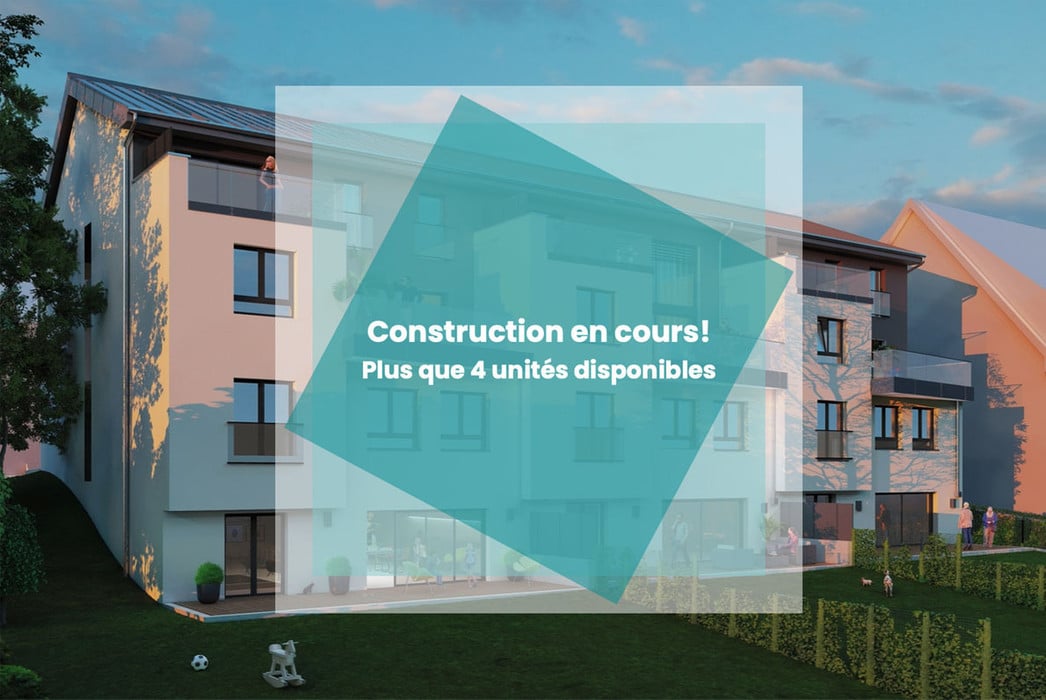FR (english version below)
***Construction en cours***
Lovin'home vous propose un nouveau projet résidentiel de maison tri-familiale et bi-familiale contemporaine “Calliope - Thalia - Ourania“ en état de futur achèvement et situé à Hesperange.
Ce projet résidentiel est constitué de trois bâtiments distincts composés de 2 à 3 unités, soit de deux appartements avec terrasses et d'un appartement duplex avec terrasse et jardin privatif, soit de deux triplex.
Il sont tous équipés d'un ascenseur desservant chaque logement, d'une pompe à chaleur et de panneaux solaires.
Chaque appartement bénéficie d'un espace ergonomique et lumineux, et est équipé de volets roulants électriques, de fenêtres à triple vitrage, d'un chauffage au sol, d'une ventilation mécanique et contrôlée et d'un espace buanderie.
Cet appartement situé au 2ème étage du bâtiment “ Calliope “, est composé d'un espace séjour/cuisine ouverte de ± 30m² donnant accès à une terrasse de ± 9m².
Il propose une suite parentale de ± 20m² avec accès à une terrasse de ± 7m² et aménagée d'une salle de douche privative avec wc, d'une deuxième chambre à coucher ±12m², d'une salle de douche de ± 3.20m² et d'un espace buanderie.
Un emplacement de parking intérieur et une cave privative complètent ce bien.
Pour de plus amples informations ou pour convenir d'un rendez-vous, n'hésitez pas à nous contacter au (+352) 621 274 674 / 621 273 737 ou à
[email protected]* Tarif de l'appartement exprimé TTC 3% sous réserve d'agrément
* Images non contractuelles
———–
EN
***Construction in progress***
Lovin'home presents a new residential project featuring contemporary tri-family and bi-family homes, “Calliope - Thalia - Ourania,” currently under construction and located in Hesperange.
This residential project consists of three distinct buildings, each comprising 2 to 3 units: either two apartments with terraces and one duplex apartment with a private garden and terrace, or two triplex units.
All units are equipped with an elevator serving each apartment, a heat pump, and solar panels.
Each apartment offers a bright and ergonomic living space and is fitted with electric roller shutters, triple-glazed windows, underfloor heating, controlled mechanical ventilation, and a dedicated laundry area.
This apartment, located on the 2nd floor of the “Calliope” building, features the following layout:
- A living room with an open kitchen of approximately 30m², providing access to a 9m² terrace.
- A master suite of approximately 20m², with access to a 7m² terrace, featuring a private shower room with a toilet.
- A second bedroom of approximately 12m².
- A shower room of approximately 3.20m².
- A laundry area.
An indoor parking space and a private cellar complete this property.
For more information or to schedule an appointment, please do not hesitate to contact us at (+352) 621 274 674 / 621 273 737 or via email at
[email protected].
* Apartment prices include 3% VAT, subject to approval.
* Non-contractual images.


































 Wärmedämmung
Wärmedämmung Baujahr 2024
Baujahr 2024 Wohnung
Wohnung Keller
Keller
 Stockwerk: 2
Stockwerk: 2 Solar
, Be-und Entlüftungsanlage
, Fussbodenheizung
, Brennwertkessel
Solar
, Be-und Entlüftungsanlage
, Fussbodenheizung
, Brennwertkessel
 Neubau
Neubau Energieklasse
Energieklasse