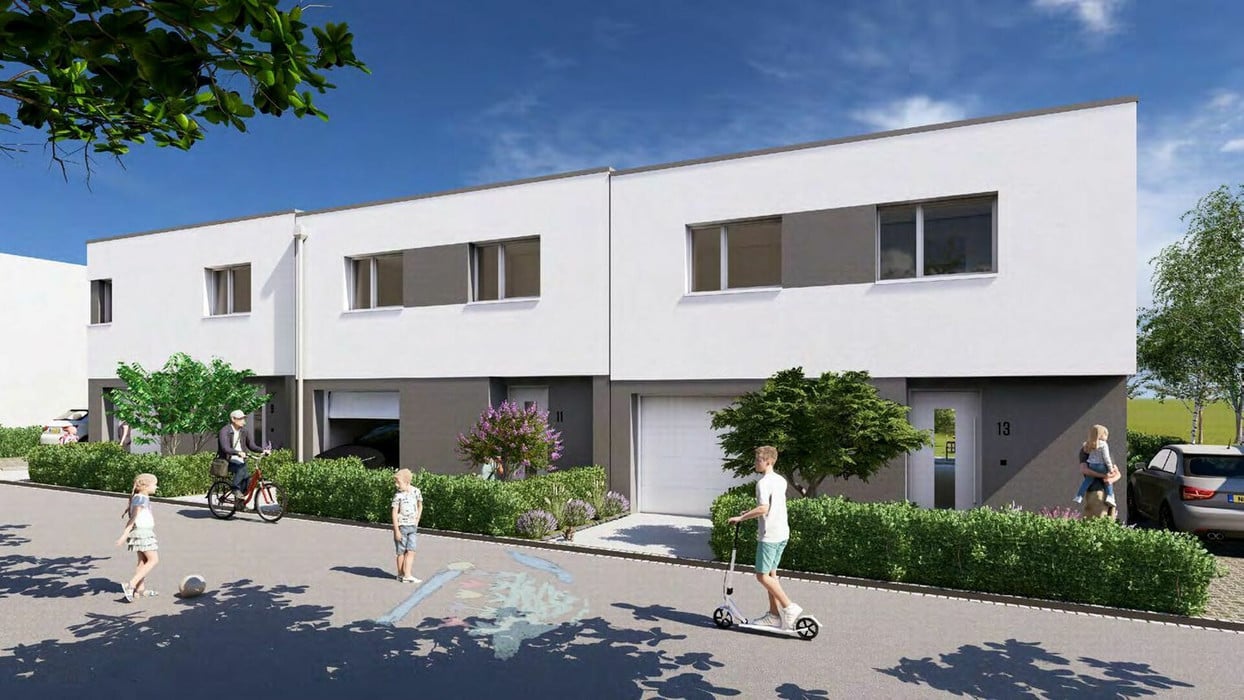Englist text below
** MAISON JUMELEE (LOT 5) - A VENDRE **
A vendre dans le nouveau lotissement "An Erzelt", à Bertrange, moderne maison jumelée sur un terrain de 3.25 ares.
Cette maison de 149.79 m2 habitables (hors locaux techniques, cave et garage) respectera les dispositions plus strictes en matière environnementales et affichera un passeport énergétique en classe énergétique A+ A+ A+.
Au rez-de-chaussée, vous disposerez d'un hall d'entrée avec un espace de rangement/dressing, d'un local technique, d'un WC, d'une cuisine ouverte avec accès à la salle à manger, au salon/coin détente et au jardin privatif; vous aurez aussi à disposition un garage de 21.63 m2, idéal pour une voiture et plusieurs vélos/motos et à l'extérieur, vous pourrez bénéficier d'un carport privatif de 12,62 m2.
Au premier étage, vous trouverez 4 chambres à coucher, une salle de bain (2 lavabos, douche, baignoire et WC) et un local technique/débarras.
Chauffage au sol, fenêtres à triple vitrages, volets électriques, parquet, pompe à chaleur air/eau et panneaux solaires thermiques avec certification SOLAR KEYMARK.
Le prix affiché s'entend avec le taux de TVA super-réduit de 3% (en cas d'affectation du bien à des fins d'habitation principale) sous réserve d'acceptation du dossier par l'Administration de l'Enregistrement et des Domaines.
Situation idéal à proximité du centre ville et des commerces.
Garantie d'achèvement, garantie décennale et garantie biennale.
D'autres biens sur www.venice-consulting.lu
ENG
** SEMI-DETACHED HOUSE (LOT 5) - FOR SALE ** (LOT 5)
For sale in the new "An Erzelt" development in Bertrange, modern semi-detached house on a 3.25 ares plot.
This 149.79 m2 house (excluding technical premises, cellar and garage) complies with the strictest environmental regulations and has an energy passport in energy class A+ A+ A+.
On the ground floor, you will find an entrance hall with a storage/dressing area, a utility room, a toilet, an open-plan kitchen with access to the dining room, the lounge/den and the private garden; there is also a 21.63 m2 garage, ideal for one car and several bikes/motorbikes, and outside, you can take advantage of a private 12.62 m2 carport.
On the first floor, there are 4 bedrooms, a bathroom (2 washbasins, shower, bath and WC) and a utility room.
Underfloor heating, triple-glazed windows, electric shutters, parquet flooring, air/water heat pump and solar thermal panels with SOLAR KEYMARK certification.
The price shown includes the super-reduced VAT rate of 3% (if the property is used as a main residence), subject to acceptance of the application by the Administration de l'Enregistrement et des Domaines.
Ideal location close to the town centre and shops.
Completion guarantee, ten-year guarantee and biennial guarantee.
Other properties on www.venice-consulting.lu


























 Wärmedämmung
Wärmedämmung