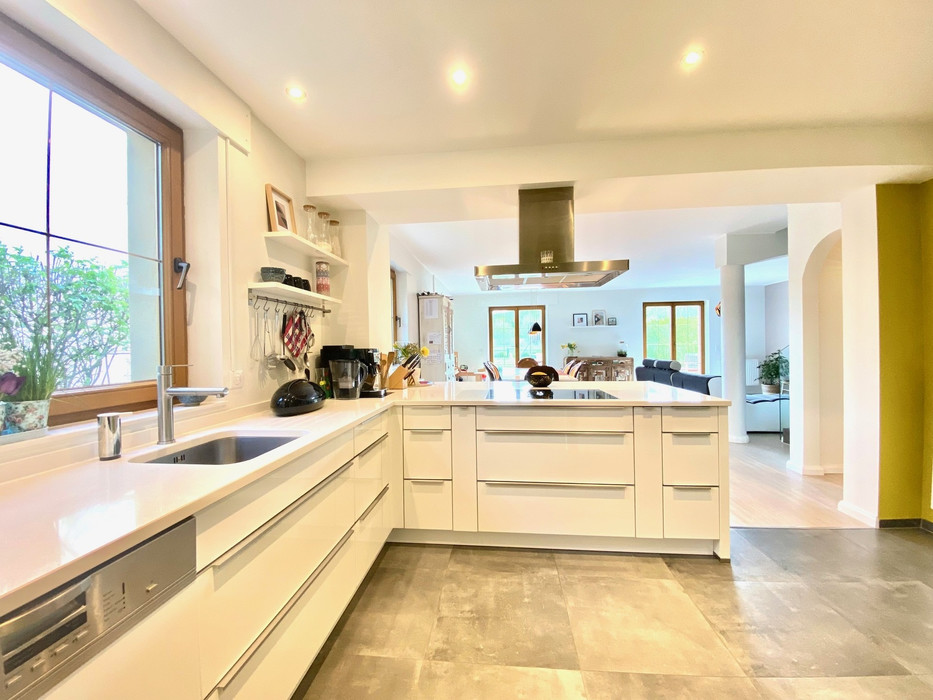You are invited to scroll down for the English version
Coup de Cœur ! MvD Immobilière vous propose une charmante maison jumelée de +/- 222 m2 sur 4 étages avec 6 chambres à coucher et 3 salles de bains avec vu sur les collines dans la région de la Moselle. Située sur un superbe terrain de 4,86 ares et orientation Sud / Sud-Ouest, cette maison se trouve à Assel un petit village dans la commune de Bous à 15 km de Luxembourg-ville.
Généralités :
Terrain : 04,86 ares entouré d'une clôture,
4 places de parking devant la maison + 1 garage pour 2 voitures,
Année de construction 1999
Surface construite : 12,40m x 8m = 99,3 m² avec une superficie à l'intérieur de +/- 300m2, dont 222m2 habitable,
Disposition du bien : Sud /Sud-Ouest,
État général : la maison est bien entretenue et dispose de fenêtres avec double vitrage avec chassis en PVC. Elle est partiellement rénovée : nouvelle cuisine en 2014, nouvelle chaudière à gaz marque Viessmann de 2018, escalier refaite avec béton ciré et garde-corps en verre 2020, chiens assis refaite 2020, sol en bois stratifié en 2021. Marquise électrique 2022 en toile blanc clair
Disponibilité : de préférence printemps / été 2024
Passe énergétique : E/E
Prix : € 1.180.000, -
Charges : +/- € 300,- par mois (eau, gaz, électricité, poubelles, impôts de la commune, jardin)
Frais d'agence : au vendeur
La composition du bien :
Extérieur :
Terrasse, exposée Sud / Sud-Ouest
Grand jardin ouverte entouré d'une clôture
Chemin d'accès latéral
4 emplacements pour voiture devant la maison
Au rez-d'entrée, côté Nord et rue :
Hall d'entrée avec coin garde-robe,
Garage pour 2 voitures 5,75 x 4,90 = 28m2,
2 chambres à coucher de 11,6 m2 et 17m2 côté Sud à l'arrière de la maison avec belle vu sur les champs,
Salle de douche avec cabine de douche lavabo et WC,
Au rez-de-jardin, côté Sud et champs :
Cave / chaufferie (chaudière à gaz Viessmann de 2018) / buanderie,
Cuisine (2018) 13 m2,
S.à.m. et living de 42 m2 donnant directement sur la terrasse, côté Sud à l'arrière de la maison
Au 1e étage :
Palier
3 chambres à coucher celle de et 13m2 et 14m2 côté devant et celle de 18m2 côté Sud à l'arrière de la maison avec belle vue sur les collines,
1 salle de bains avec cabine de douche, baignoire, WC et double lavabo de 9m2,
1 salle de douche avec coin de douche, lavabo et WC de 4,8m2,
Au 2e étage :
Grand espace ouverte et lumineuse avec superficie du sol de +/- 42m2 avec 23 m2 habitable avec une hauteur minimale de 2 m et vu sur le jardin côté Sud.
Localité : Assel commune de Bous
À 15 km de Luxembourg-ville,
À 5 km de Remich et 4 km de l'épicerie CACTUS / Post / Pharmacie / restaurants / Banque.
École (précoce et primaire, maison relais) crèches.
Pour plus d'informations contacter Martiene van Dijken tél : +352 691 112 345 /
[email protected]Pour plus de photos vous pouvez copier le liens vers notre site internet: https://www.mvdimmo.lu/view/4420138/
Coup de Coeur! MvD Immobilière offers you a charming semi-detached house of +/- 222 m2 28m2,
2 bedrooms of 11.6 m2 and 17m2 on the south side at the back of the house with a beautiful view of the fields,
Bathroom shower with washbasin and toilet,
On the ground floor, south side and fields:
Cellar / boiler room (Viessmann gas boiler from 2018) / laundry room,
Kitchen (2018) 13 m2,
Sat. and living room of 42 m2 opening directly onto the terrace, south side at the back of the house
On the 1st floor:
Landing
3 bedrooms, one of 18m2 and 14m2 on the south side at the back of the house with a beautiful view of the hills and that of 13m2 on the front side (North),
1 bathroom with shower cubicle, bathtub, WC and double washbasin of 9m2,
1 shower room with corner shower, washbasin and WC of 4.8m2,
On the 2nd floor:
Large open and bright space with a floor area of +/- 42m2 with 23 m2 of living space with a minimum height of 2 m and a view of the garden on the south side.
Location: Assel commune of Bous
15 km from Luxembourg-city,
5 km from Remich and 4 km from the CACTUS grocery store / Post / Pharmacy / restaurants / Bank.
School (early and primary, relay house) crèches.
For more information contact Martiene van Dijken tél : +352 691 112 345 /
[email protected]For more pictures you are invited to copy the link to our website and paste it in your browser:
https://www.mvdimmo.lu/view/4420138/




































































