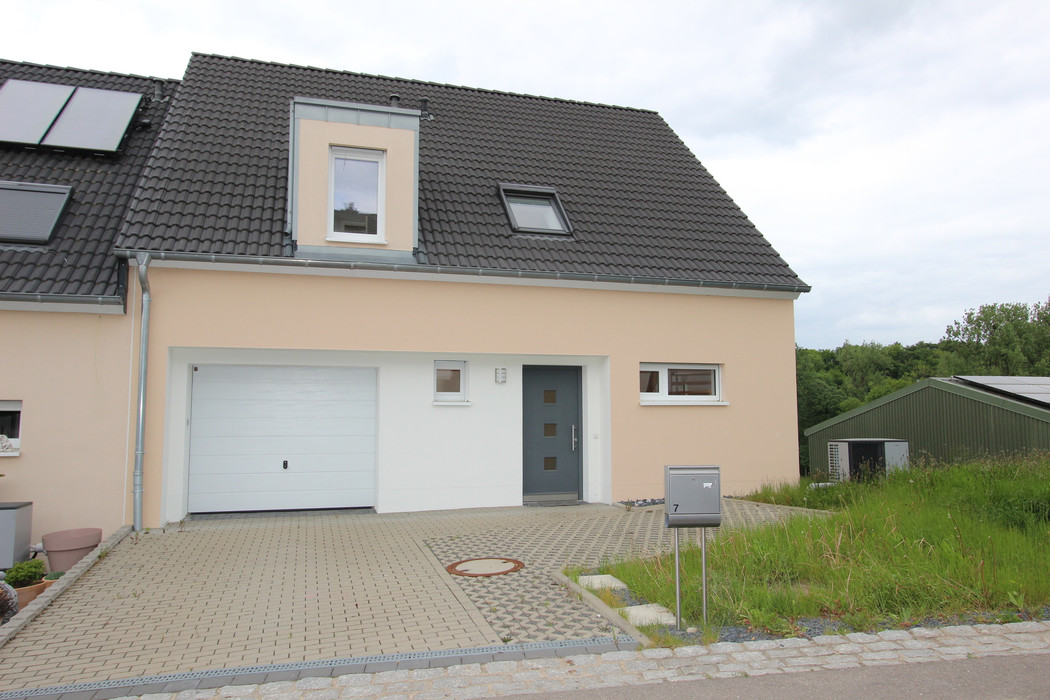English Text Below
** DISPONIBLE DE SUITE ** A vendre, au 7, Op der Bunn, à Useldange, spacieuse maison (2019) libre de trois côtés.
Au rez-de-chaussée vous trouverez le hall d'entrée, le grand living donnant accès à un balcon de 8,32 m2, la cuisine équipée ouverte et un WC visiteur. Complète cet étage le garage de 17,50 m2 doté de porte électrique et accès direct vers la maison tandis qu'à l'éxtérieur vous aurez aussi un parking.
Au premier étage vous disposez de 3 chambres à coucher, dont une chambre parentale avec dressing et salle de bains privative, ainsi qu'une deuxième salle de douches.
Au sous-sol vous aurez deux grandes chambres donnant accès à une grande terrasse de 30,36 m2, une salle de douches et un local technique-buanderie.
Pompe à chaleur, volets ou Velux électriques, chauffage au sol.
Libre de suite.
*****
** AVAILABLE NOW ** For sale, at 7, Op der Bunn, Useldange, spacious house (2019) free on three sides.
On the ground floor you will find the entrance hall, the large living room with access to a balcony of 8,32 m2, the open fully equipped kitchen and a guest toilet. The garage of 17.50 m2 with electric door and direct access to the house completes this floor. External parking also.
On the first floor you have 3 bedrooms, including a master bedroom with dressing room and private bathroom, as well as a second shower room.
In the basement you will have two large bedrooms with access to a large terrace of 30.36 m2, a shower room and a utility room.
Heat pump, electric shutters or Velux, underfloor heating.
Available immediately.












































