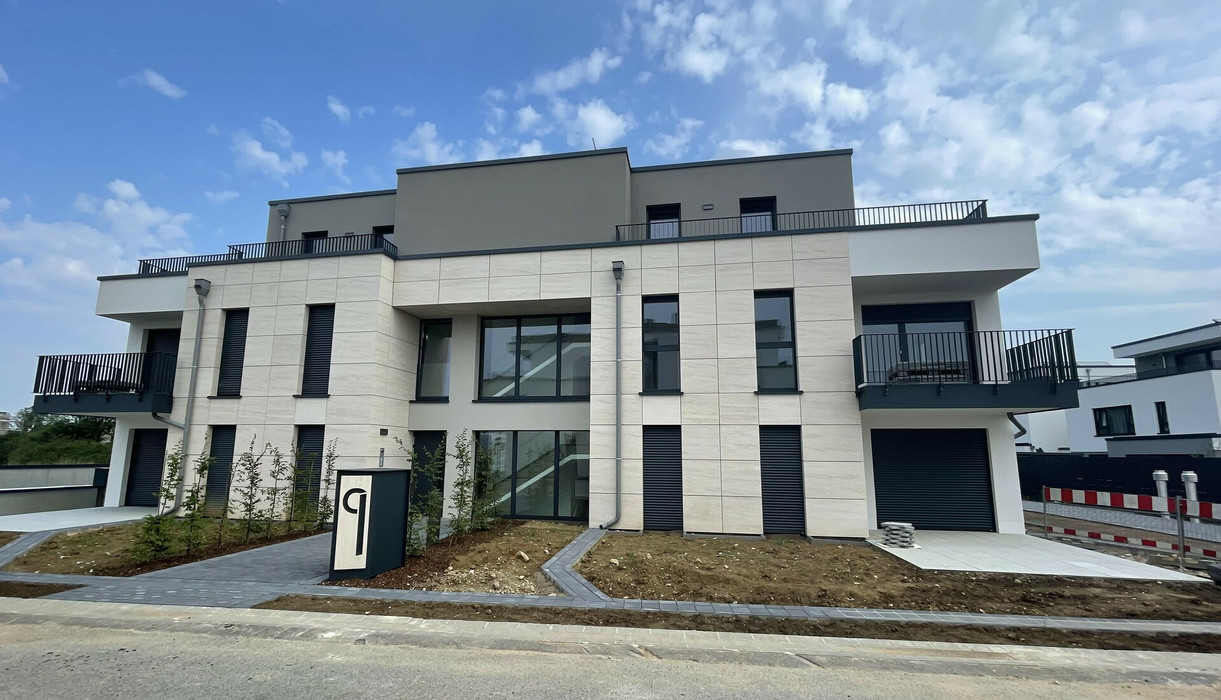English text below
** Penthouse B.2.1 - INVESTISSEMENT LOCATIF **
A vendre au sein de la Résidence Hélène (2024), à Capellen, dans le nouveau lotissement Zolwerfeld II, rue François Bernard (rue du Kiem), un magnifique penthouse (déjà loué) d'une surface de 105.84 m2, libre de quatre côtés, avec finitions haut de gamme et très soignées, situé au deuxième et dernier étage, comprenant 2 terrasses de 33.74 m2 et 33,91 m2 respectivement.
Ce penthouse se compose d'un hall d'entrée avec garde-robe, d'un grand living avec cuisine ouverte (et débarras) et de plusieurs baies vitrées donnant accès sur une des terrasses (orientation sud-ouest), d'une chambre à coucher parentale dotée d'un dressing et de plusieurs accès à la terrasse côté sud-est, d'une deuxième chambre à coucher avec elle aussi un accès terrasse, d'un bureau/chambre d'amis, d'une salle de douche avec double lavabo et WC et d'un deuxième WC séparé.
Vous avez également à disposition une cave privative, un emplacement pour machine à laver/séchoir dans la buanderie commune et de 1 place de parking intérieur.
L'immeuble est en classe énergétique A-A-A ce qui vous apportera un haut confort de vie grâce à ses triples vitrages, au chauffage au sol, volets électrique, porte de sécurité et vidéophone.
Le prix affiché s'entend avec une TVA de 3%; tenant compte que l'appartement est actuellement loué, le prix avec une TVA de 17% est de 1 894 156 euros.
Garantie décennale et garantie biennale.
D'autres biens sont disponibles sur www.venice-consulting.lu
ENG
** Penthouse B.2.1 - RENTAL INVESTMENT **
For sale in the Résidence Hélène (2024), in Capellen, in the new Zolwerfeld II development, rue François Bernard (rue du Kiem), a magnificent penthouse (already rented) with a surface area of 105.84 m2, unobstructed on four sides, finished to a very high standard, situated on the second and top floor, with 2 terraces of 33.74 m2 and 33.91 m2 respectively.
This penthouse comprises an entrance hall with wardrobe, a large living room with open-plan kitchen (and storage room) and several picture windows giving access to one of the terraces (south-west facing), a master bedroom with dressing room and several accesses to the south-east-facing terrace, a second bedroom also with terrace access, a study/guest room, a shower room with double washbasin and WC and a second separate WC.
There is also a private cellar, a space for a washing machine/dryer in the communal laundry room and 1 indoor parking space.
The building complies with energy class A-A-A, providing a high level of living comfort thanks to its triple glazing, underfloor heating, electric shutters, security door and videophone.
The price shown includes 3% VAT; given that the flat is currently let, the price with 17% VAT is € 1 894 156.
Ten-year warranty and biennial warranty.
Other properties are available at www.venice-consulting.lu


























 Wärmedämmung
Wärmedämmung