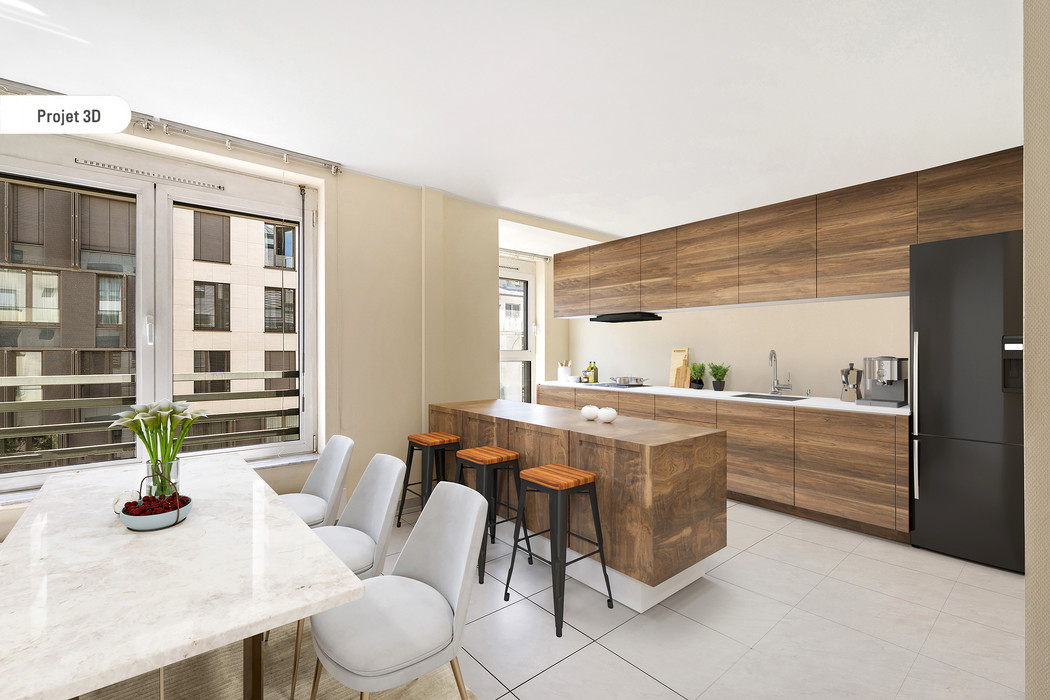















































Nous vous proposons en exclusivité cet appartement traversant situé au 5ème étage avec ascenseur d'une résidence très bien entretenue et sécurisée, idéalement situé 4 avenue de la Gare à la jonction du Centre-ville de la Gare et du quartier très recherché de la Pétrusse. Cet appartement très lumineux de ± 101m² habitables (sans les extérieurs) dispose de deux balcons situés au calme à l'arrière de la résidence. Une place de parking en sous-sol et une cave complètent cet offre.
Ce bien est actuellement utilisé comme bureaux mais peut-être facilement transformé en un très bel appartement comprenant deux belles chambres et un grand living :
- Hall et couloir de 15,45m²,
- Living de ± 41m² donnant sur la rue en façade (orientation Est). Une cloison devra être abattue pour agrandir la pièce.
- Deux belles chambres de ± 19,38 et ± 15m² situées au calme à l’arrière de la résidence, possédant chacune un balcon (5m² et 2,25m² orientation Ouest),
- L’une des chambres possède une salle d'eau de 3,85m² avec lavabo, bac de douche, WC supplémentaire et système de ventilation VMC,
- Un WC séparé de ± 1,86m² avec lavabo et système de ventilation VMC,
- Un débarras de 3,62m² utilisé comme dressing et buanderie. La surface de cette pièce peut-être agrandie vers le couloir pour créer une salle de bain de ± 9m² par exemple.
>>> Disponibilité : immédiate ou à convenir
Les plus de l’appartement :
- Situation (proche du tramway, du centre ville, du quartier Pétrusse, de la gare)
- Appartement lumineux et traversants
- Fenêtres à double vitrage
- Copropriété en excellent état (pas de travaux à prévoir à court ou moyen terme)
- Emplacement intérieur et cave (inclus dans la vente)
Informations complémentaires :
- Construit en 1999
- Passeport énergétique D/D
- Copropriété de 12 appartements
- Chaudière à gaz au sous-sol
- Ventilation à double flux dans tout l'appartement
- Connexion à la fibre optique
- Vidéophone
- Système de vidéo surveillance
- Porte d’entrée renforcée (serrure 5 points)
- Charges : entre 280 à 350€/mois selon les années (tout compris sauf internet).
Localisation et proximité : centre-ville et Luxembourg gare à 5 minutes à pied, très bien servi par les transports publics (nombreuses connexions bus et tramway, arrêt devant la résidence), proche de tous commerces, aéroport (à 15 minutes en tramway).
Les frais d'agence sont à la charge des vendeurs. Toute offre sur ce bien restera conditionnée à l'acceptation expresse du propriétaire.
>>> N'hésitez pas à nous contacter si vous souhaitez une estimation professionnelle de votre bien immobilier à vendre ou à louer !
-----
English
-----
OFFICES AVAILABLE IMMEDIATELY!
We offer you this exclusive through-apartment on the 5th floor with elevator of a very well-maintained and secure residence, ideally located at 4 avenue de la Gare at the junction of the Gare town center and the highly sought-after Pétrusse district. This ± 101m² apartment (excluding exteriors) features two balconies in a quiet location at the rear of the residence. A basement parking space and a cellar complete this offer.
This property is currently used as an office but can easily be converted into a beautiful apartment with two bedrooms and a large living room:
- Hall and corridor of 15.45m²,
- Living room of ± 41m² facing east. A partition will have to be knocked down to enlarge the room.
- Two beautiful bedrooms of ± 19.38 and ± 15m², each with a balcony (5m² and 2.25m², facing west), in a quiet location at the rear of the residence,
- One of the bedrooms has a 3.85m² shower room with washbasin, shower tray, additional toilet and VMC ventilation system,
- A separate WC of ± 1.86m² with washbasin and VMC ventilation system,
- A 3.62m² storeroom used as a dressing room and laundry room. The surface area of this room can be extended towards the corridor to create a bathroom of ± 9m², for example.
>>> Availability: immediate or by arrangement
Assets of the apartment :
- Location (close to tramway, city center, Pétrusse district, train station)
- Bright, walk-through apartments
- Double-glazed windows
- Condominium in excellent condition (no work required in the short or medium term)
- Indoor parking space and cellar (included in sale)
Additional information:
- Built in 1999
- Energy passport D/D
- Condominium with 12 apartments
- Gas-fired boiler in basement
- Double-flow ventilation throughout apartment
- Fiber optic connection
- Video entry phone
- Video surveillance system
- Armored entrance door with 5-point lock
- Operating costs: between €280 and €350/month depending on the year (all inclusive except internet).
Location and proximity: city center and Luxembourg train station within 5 minutes' walk, excellent public transport links (numerous bus and tramway connections, stop in front of the residence), close to all amenities, airport (15 minutes by streetcar).
Agency fees are payable by the vendor. Any offer on this property is subject to the owner's express acceptance.
>>> Please do not hesitate to contact us if you would like a professional valuation of your property for sale or rent!
Mehr anzeigen
Weniger anzeigen
101m2
2
1
Informations
 Baujahr 1999
Baujahr 1999 Wohnung
Wohnung Keller
: 3,00
Keller
: 3,00  Stockwerk: 5ème étage
Stockwerk: 5ème étage Gas
Gas
 Bestands
Bestands