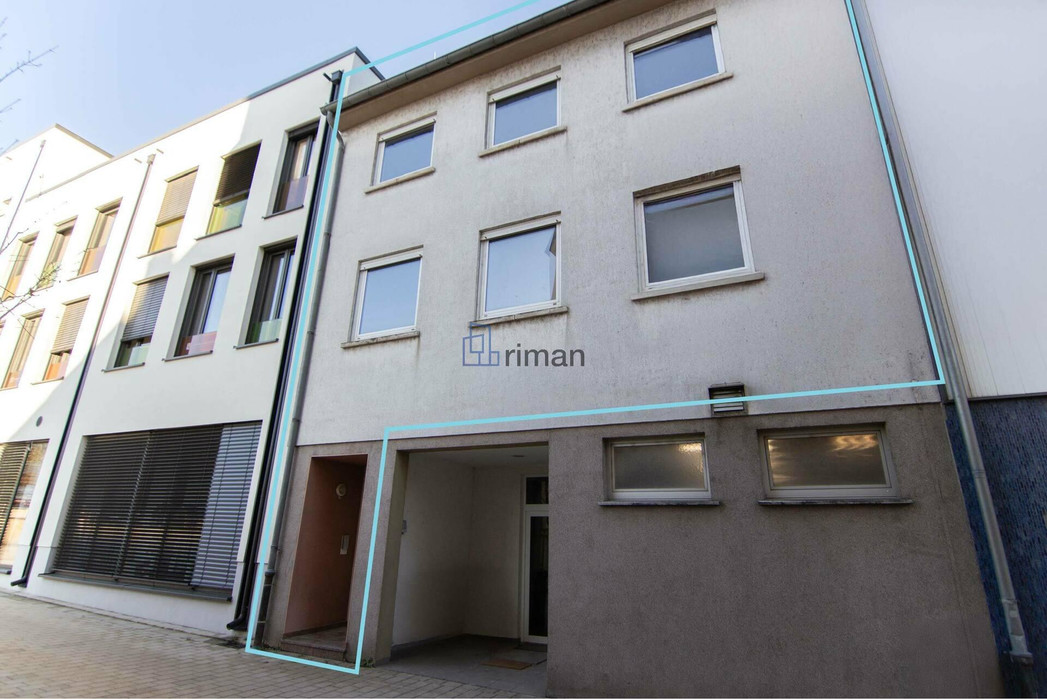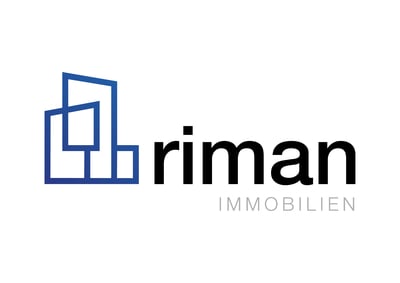New
Updated at: 07.02.2025
|
Added 2 day(s) ago
Apartment with 3 bedroom(s) to sell in Wasserbillig
- 004.jpg

- 003.jpg

- 002.jpg

- 0010.jpg

- 006.jpg

- 009.jpg

- 007.jpg

- 008.jpg

- 001.jpg

- 0011.jpg

- 0015.jpg

- 0016.jpg

- 0013.jpg

- 0012.jpg

- 0017.jpg

- 0018.jpg

Updated at: 07.02.2025
|
Added 2 day(s) ago
Apartment with 3 bedroom(s) to sell in Wasserbillig
Description
Spacious triplex located directly next to the new centre ‘Néi Mëtt' in Wasserbillig
This property was built in 1976.
With a living area of 188.71 m² the composition is as follows:
Ground floor
The entrance hall welcomes you and gives access to the technical room and the upper floors.
First floor
The spacious and comfortable living room offers plenty of room to sit comfortably.
Opposite is the large, fully equipped kitchen and adjoining dining room, which gives access to the covered balcony overlooking the market square.
Another room just in front of the kitchen could be used as an office or living room, for example.
A separate guest toilet completes this floor.
Second floor
This level has three bedrooms and a large, well-lit shower room with toilet.
Top floor
The house also has a large attic with plenty of storage space. This place could also be completely converted.
The electric heating dates from 2002.
Selling price: 595,000 Euros
Energy passport: I/G/H valid until 28/09/2027
Wasserbillig is a town in eastern Luxembourg, in the commune of Mertert, on the banks of the Moselle. It lies on the border with Germany, just opposite the German town of Oberbillig, which can be reached by ferry across the Moselle.
The town is an important point of connection thanks to its railway station, its motorway access (A1, which links Luxembourg city to Trier in Germany) and its proximity to major European routes.
Bordered by the Moselle River, the region is renowned for its wine-growing landscapes, hiking trails and water sports.
Approximately 30 minutes by car from the capital, making it a popular location for commuters.
Wasserbillig has a wide range of shops, schools, restaurants and facilities, making it a dynamic and convenient place to live.
It's an ideal location for those looking for a quality of life that combines nature, accessibility and proximity to the German border.
The house is located in the immediate vicinity of the new town centre “Néi Mëtt”.
This location symbolises a new era for the locality, combining tradition and modernity, while offering a space where residents and visitors alike can live, work and relax.
This property was built in 1976.
With a living area of 188.71 m² the composition is as follows:
Ground floor
The entrance hall welcomes you and gives access to the technical room and the upper floors.
First floor
The spacious and comfortable living room offers plenty of room to sit comfortably.
Opposite is the large, fully equipped kitchen and adjoining dining room, which gives access to the covered balcony overlooking the market square.
Another room just in front of the kitchen could be used as an office or living room, for example.
A separate guest toilet completes this floor.
Second floor
This level has three bedrooms and a large, well-lit shower room with toilet.
Top floor
The house also has a large attic with plenty of storage space. This place could also be completely converted.
The electric heating dates from 2002.
Selling price: 595,000 Euros
Energy passport: I/G/H valid until 28/09/2027
Wasserbillig is a town in eastern Luxembourg, in the commune of Mertert, on the banks of the Moselle. It lies on the border with Germany, just opposite the German town of Oberbillig, which can be reached by ferry across the Moselle.
The town is an important point of connection thanks to its railway station, its motorway access (A1, which links Luxembourg city to Trier in Germany) and its proximity to major European routes.
Bordered by the Moselle River, the region is renowned for its wine-growing landscapes, hiking trails and water sports.
Approximately 30 minutes by car from the capital, making it a popular location for commuters.
Wasserbillig has a wide range of shops, schools, restaurants and facilities, making it a dynamic and convenient place to live.
It's an ideal location for those looking for a quality of life that combines nature, accessibility and proximity to the German border.
The house is located in the immediate vicinity of the new town centre “Néi Mëtt”.
This location symbolises a new era for the locality, combining tradition and modernity, while offering a space where residents and visitors alike can live, work and relax.
Show more
Show less
Location
Attributes and Features
Wi425382Wortimmo.lu ref. no
188.71 m2Surface area
Old
State
1976Construction year
ApartmentProperty subtype
ApartmentProperty type
2024-072Agency ref. no
Monthly running cost
Not provided by the agency
3Floor
3No of floor
living roomAvailable
Available
Lobby
3Main room(s)
1Bathrooms
OfficeAvailable
Available
Balcony
Double-glazing
Attic
Separate toilet
kitchen
Independant kitchen
Has ringbell with microphone
Pets friendly
DepositNot provided by the agency
 Heat insulation
Heat insulation- Electric heating
595 000 €
189m2
3
1
Informations
 Construction year 1976
Construction year 1976 Apartment
Apartment Floor: 3
Floor: 3 Electric heating
Electric heating
 Old
Old Energy class
Energy class
































