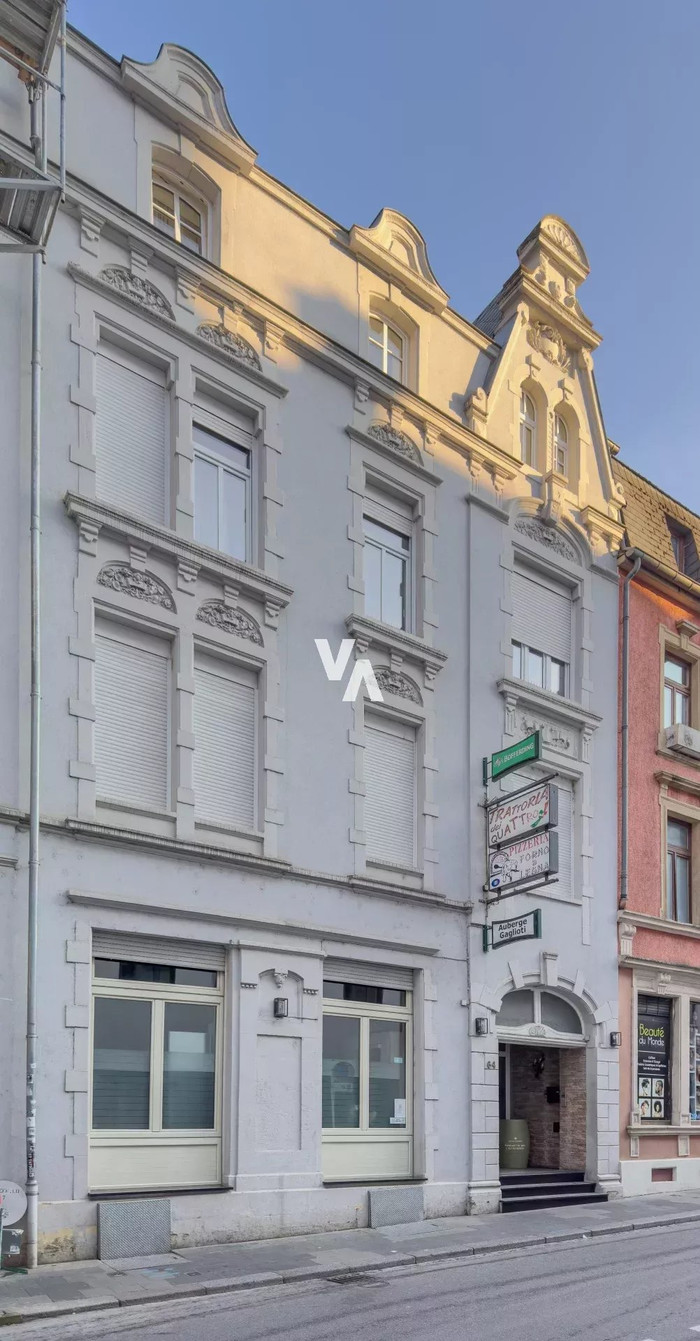---Building with Hotel/Restaurant for Sale---
Contact Yves today at +352 621 323 090
VEVALO is delighted to present this property featuring a 12-room hotel and a fully equipped restaurant, ideally located in the sought-after district of Luxembourg-Gare, on a 3.00 ares plot.
This property is offered for sale due to the owners' retirement, providing a unique opportunity to take over a well-established business.
Ideal Location:
The building is strategically located in Luxembourg-Gare, in close proximity to all amenities: central station, tramway, public transport (stop 100 m away), shops, offices, schools, and motorway access.
Key Features:
- Living area: approximately 511 m²
- Total area: approximately 720 m²
Building Composition:
Ground floor:
- Hotel reception: approx. 23.66 m²
- Entrance to the restaurant and hotel rooms: approx. 2.57 m²
- Restaurant area with counter and fireplace: approx. 61.26 m²
- Restaurant area with pizza corner and wood oven: approx. 27.53 m²
- Additional restaurant area: approx. 24.35 m²
- Customer restrooms: approx. 9.00 m²
- Kitchen: approx. 25.00 m²
- Two cold rooms
- Kitchen storage: approx. 11.10 m²
- Wine cellar: 8.50 m²
Back half-level:
- Office: approx. 13.00 m²
- Staff changing room: approx. 13.00 m²
- Laundry room: approx. 13.00 m²
- Pasta production workshop: approx. 17.00 m²
- Storage room: approx. 10.00 m²
1st floor:
- Night hall: approx. 13.05 m²
- Storage room for housekeeping: approx. 1.84 m²
- Room 1 with shower/WC: approx. 15.36 m²
- Room 2 with shower/WC: approx. 13.87 m²
- Room 3 with shower/WC: approx. 27.10 m²
- Room 4 with shower/WC: approx. 22.46 m²
2nd floor:
- Night hall: approx. 13.06 m²
- Storage room for housekeeping: approx. 1.93 m²
- Room 5 with shower/WC: approx. 15.26 m²
- Room 6 with shower/WC: approx. 17.32 m²
- Room 7 with shower/WC: approx. 27.10 m²
- Room 8 with shower/WC: approx. 23.03 m²
3rd floor:
- Night hall: approx. 13.06 m²
- Storage room for housekeeping: approx. 1.10 m²
- Room 9 with shower/WC: approx. 15.36 m²
- Room 10 with shower/WC: approx. 17.71 m²
- Room 11 with shower/WC: approx. 26.50 m²
- Room 12 with shower/WC: approx. 22.56 m²
Attic:
- Access via hatch
- Surface area: approx. 125.40 m²
Basement:
- Technical room/heating
- Grease trap area
- Cellar: approx. 60 m²
- Wine cellar: approx. 11.90 m²
- Stock/storage with goods entry: approx. 11.70 m²
Property Advantages:
- Large public parking nearby
- Close to tram, bus, and train station
- Internet and cable TV access in rooms
- All rooms with shower/bath and WC
- Gas heating
Recent Renovations:
- Complete kitchen renovation in 2016
- Facade renovation (front and back) in 2016
- Replacement of all windows in 2018
- Replacement of restaurant and reception doors in 2019
- The building is in excellent overall condition.
Availability:
- Available upon agreement.
For more information:
Contact Yves Rieffer at +352 621 323 090 or by email at
[email protected] to receive complete documentation, including photos.
---Non-contractual images---




















































 Business
Business Basement
: 60
Basement
: 60  Gas heating
Gas heating
 Old
Old