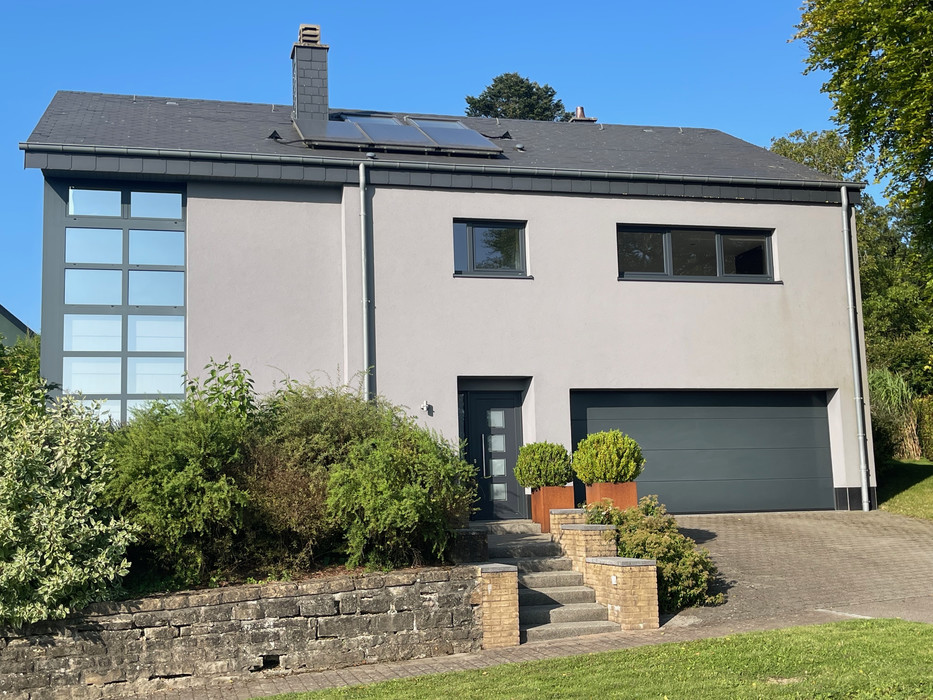









































































!!!!! NO AGENCIES PLEASE !!!!!
Independent property on a 14.26-are plot, located in a quiet area in the Luxembourg countryside, close to the Belgian border. This magnificent architect-designed house, built in 2009, offers a usable area of 265 m² (living space of 195 m²), spread over several half-levels as well as a basement. Close to amenities (bus stop), it is 2 minutes from Martelange (stores open 364 days a year), 15 minutes from Arlon, 15 minutes from Bastogne, and 35 minutes from Luxembourg. School complex and high schools nearby (Koetschette, Redange, Diekirch, Ettelbrück). The overall condition of the property is excellent.
The ground floor opens onto an entrance hall with built-in wardrobes, a cloakroom, and separate toilets, leading a few steps up to the main living space. A large garage for 2 cars completes this level.
Bathed in light, the main half-level features an open space with a beautiful fitted kitchen (Siemens appliances) and a central island, a dining room, and a living room with a wood-burning stove (Stûv 30). Large bay windows span the entire rear façade, providing access to a magnificent landscaped garden. Adjacent to the living and dining room, a pleasant outdoor terrace extends to the rear and side of the house. A laundry room with built-in cupboards completes this living area.
The upper half-level is dedicated to the parental space, comprising a suite with a dressing room and bathroom (walk-in shower, sink, and separate toilet). This space also provides access to a converted attic for storage, with the possibility of converting it into an additional bedroom or living space.
On the top half-level, there are two children's bedrooms, a multi-purpose room for games, music, and hobbies, equipped with a Yamaha B1 Silent piano and a study area, as well as a bathroom with a bathtub, shower, sink, and toilet.
The central staircase with a metal frame, with rubberwood steps and landings, forms the backbone of the house, harmoniously connecting the various half-levels.
Outside, a large, well-maintained garden houses fruit trees (apple, cherry, raspberry, blueberry, etc.) and an annex for storing gardening tools. The property also has two outdoor parking spaces.
The house includes a basement with two cellars and a boiler room.
Other information: PVC double-glazed windows with security fittings, insulated electric Hörmann garage door with remote controls and exterior keypad, Buderus oil-fired boiler, solar thermal panels, double-flow ventilation, rainwater recovery tank, alarm system, robot lawn mower, and gardening equipment.
Show more
Show less
195m2
3
2
Informations
 Construction year 2009
Construction year 2009 Detached house
Detached house Oil heating
Oil heating
 Old
Old Energy class
Energy class