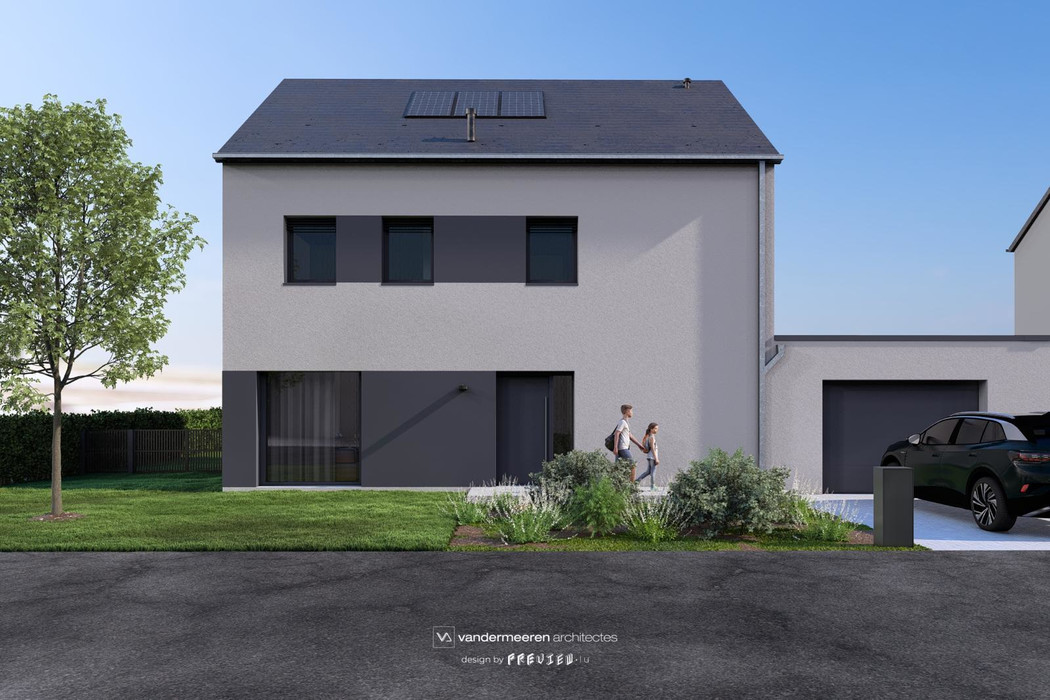

























Detached 4-Facade Family Home in Welfrange
Usable surface area of 261 m² (of which 190 m² is living space)
Double garage on the right side
Plot size of approximately 5 ares
Layout:
Ground Floor: Entrance hall, separate WC, spacious living room, open kitchen with direct access to the terrace, technical room, laundry room, storage room, and a garage for 2 cars.
First Floor: Night hall, master suite with dressing room and bathroom, 2 children's bedrooms, shower room.
Attic: Possibility to convert an attic space with an area of approximately 65 m².
Price: €1.028.800 including 3% VAT, subject to approval by the administration for registration
Price not subject to indexing.
For further information, please contact us at:
Phone: +352 28 77 48 82
Mobile: +352 691 919 167
Show more
Show less
