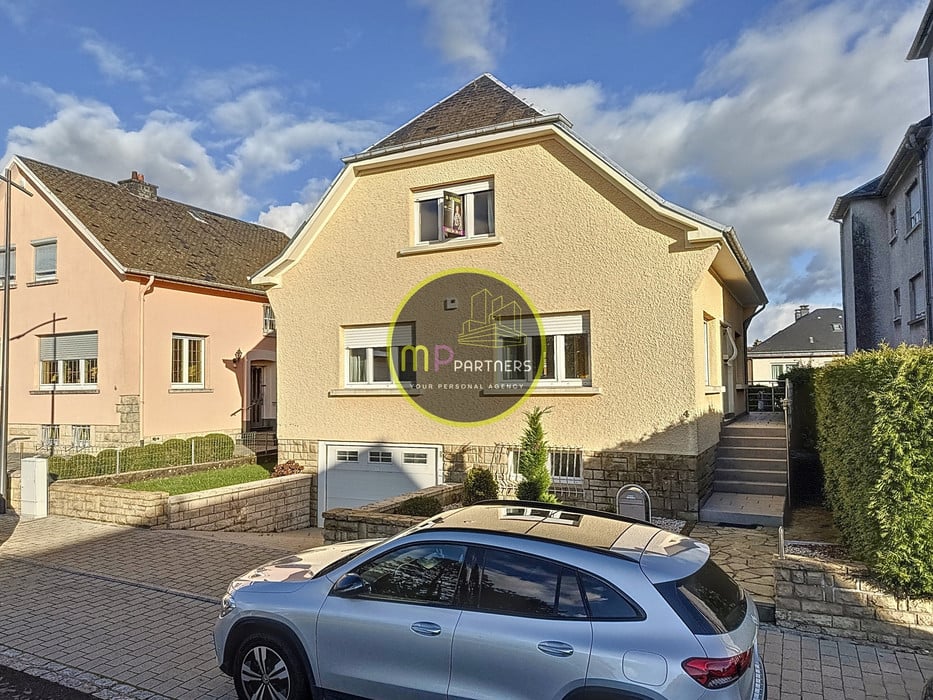
































Show more
Show less
105m2
3
1
Informations
 Construction year 1960
Construction year 1960 Detached house
Detached house Basement
Basement
 Electric heating
Electric heating
 Old
Old