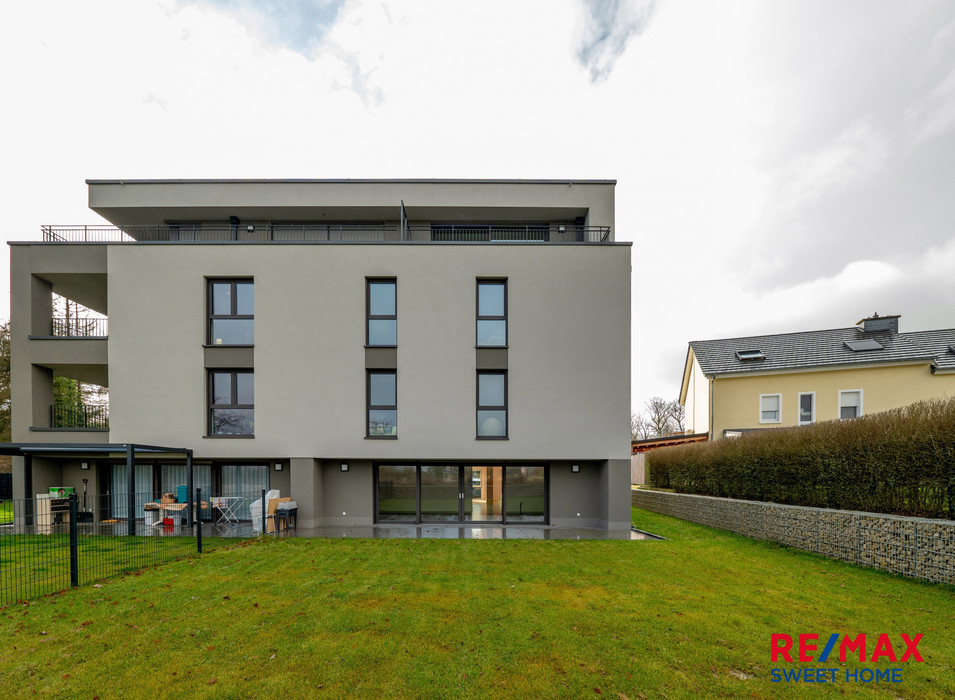RE/MAX, your trusted real estate partner in Luxembourg, presents a stunning new duplex in Olm. This brand-new duplex, delivered in summer 2024, boasts 4 bedrooms, 2 bathrooms, a private garden, a terrace, and 2 parking spaces.
Located on a very quiet street with direct access to the forest, the property enjoys a serene setting with a field situated right behind the garden, offering unparalleled tranquility.
With three open sides and a cross-through layout, this bright duplex is organized as follows:
On the ground floor:
- A spacious entrance hall connecting all rooms and leading to the staircase to the first floor.
- A large living room with open kitchen of +/- 48m², featuring large sliding glass doors that open to the terrace and garden. (Note: Kitchen not yet installed.)
- A terrace of +/- 35m², extending to a private garden of +/- 218m².
- Storage or closet space near the entrance, plus a storage room of +/- 5.5m².
- A first bedroom of +/- 14m².
- A second bedroom of +/- 13.7m².
- A first bathroom with a window, shower, and WC.
On the first floor:
- A landing area.
- A third bedroom – master suite of +/- 14m², with an en-suite bathroom featuring a window, bathtub, and WC.
- A dressing room of +/- 5m².
- A fourth bedroom of +/- 9.1m², perfect as a home office.
Additional features include:
- Parking: One king-size indoor parking space, pre-equipped for an electric vehicle charger, and one outdoor parking space.
- Storage: A convenient private cellar of +/- 3m², located behind the indoor parking space.
- Laundry room: Dedicated space for your washing machine in the shared laundry area.
The highlights of this duplex include:
- A brand-new property for first occupancy.
- Energy passport A/B, ensuring optimal conditions for your mortgage interest rates.
- Underfloor heating.
- Triple-glazed windows with electric shutters, fully blackout when closed.
- High-end materials, including parquet flooring in bedrooms and the dressing room.
- A ventilation system in every room.
- Videophone and fiber internet connectivity.
Additional note: Final installations (kitchen, floor-to-ceiling interior doors, lighting, and bathroom furniture) are estimated at €48,000 including VAT. High-quality materials have been pre-selected, with €25,000 already paid by the current owners. Buyers may opt for alternative finishes to suit their budget.
Agency fees of 3% + VAT are payable by the seller.
















































 Heat insulation
Heat insulation