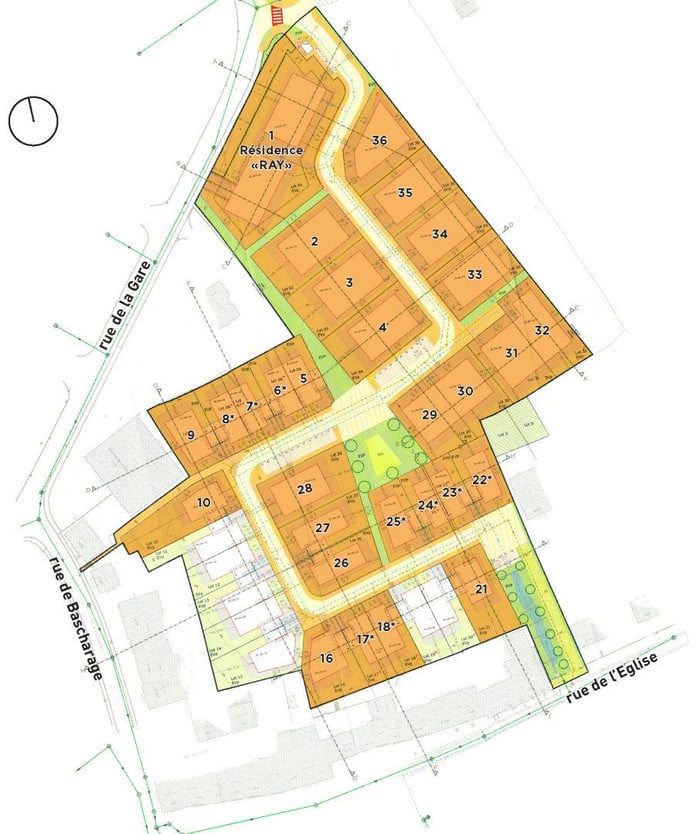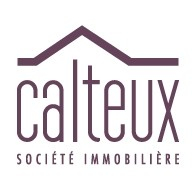New
Updated at: 21.01.2025
|
Added 0 day(s) ago
Land to sell in Hautcharage
- PAP Vente.jpg

- PAP + Google - HAUTCHARAGE.jpg

- PAP Hautcharage Vente.jpg

- PAP + Google - HAUTCHARAGE.jpg

- PAP + Google - HAUTCHARAGE.jpg

- PAP Hautcharage Vente.jpg

Updated at: 21.01.2025
|
Added 0 day(s) ago
Land to sell in Hautcharage
Description
Single-family house free on 4 sides with a living area of 487 m2 and total of 532m2 on a plot of 7.49 ares facing South-West
The house is composed as follows:
- In the basement: hall, hobby, shower room, cellar, storage room, technical room,
- On the first floor: entrance hall, kitchen open to a huge living/dining room with access to the terrace and the garden, storeroom, office, separate toilet, garage for two cars
- On the 1st floor: night hall, 5 bedrooms including a master suite with dressing area and private shower room, a bathroom, 1 shower room and separate toilet
- on the 2nd floor: large parental suite with dressing room, private bathroom and terrace
High quality workmanship and finishings
- Elevator
- aluminium exterior joinery
- Z profile" slatted blinds
- ground/water heat pump + natural cooling
- high quality interior woodwork
- floor covering, tiling and parquet "top of the range
- alarm system, video/intercom
- photovoltaic system
- exterior glass railings
- rockwool" insulating facade
- facade cladding in brick & Eternit
- elevator
- garden, fences,
Energy class : AAA
PRICE : 3.586.000 TTC3
More information at +352 26 29 68 08.
The house is composed as follows:
- In the basement: hall, hobby, shower room, cellar, storage room, technical room,
- On the first floor: entrance hall, kitchen open to a huge living/dining room with access to the terrace and the garden, storeroom, office, separate toilet, garage for two cars
- On the 1st floor: night hall, 5 bedrooms including a master suite with dressing area and private shower room, a bathroom, 1 shower room and separate toilet
- on the 2nd floor: large parental suite with dressing room, private bathroom and terrace
High quality workmanship and finishings
- Elevator
- aluminium exterior joinery
- Z profile" slatted blinds
- ground/water heat pump + natural cooling
- high quality interior woodwork
- floor covering, tiling and parquet "top of the range
- alarm system, video/intercom
- photovoltaic system
- exterior glass railings
- rockwool" insulating facade
- facade cladding in brick & Eternit
- elevator
- garden, fences,
Energy class : AAA
PRICE : 3.586.000 TTC3
More information at +352 26 29 68 08.
Show more
Show less
Location
Attributes and Features
Wi422345Wortimmo.lu ref. no
New
State
LandProperty subtype
LandProperty type
21 TER HAUTCHARAGE 2101 RKAgency ref. no
Monthly running cost
Not provided by the agency
5.64 aresLand area
DepositNot provided by the agency
















