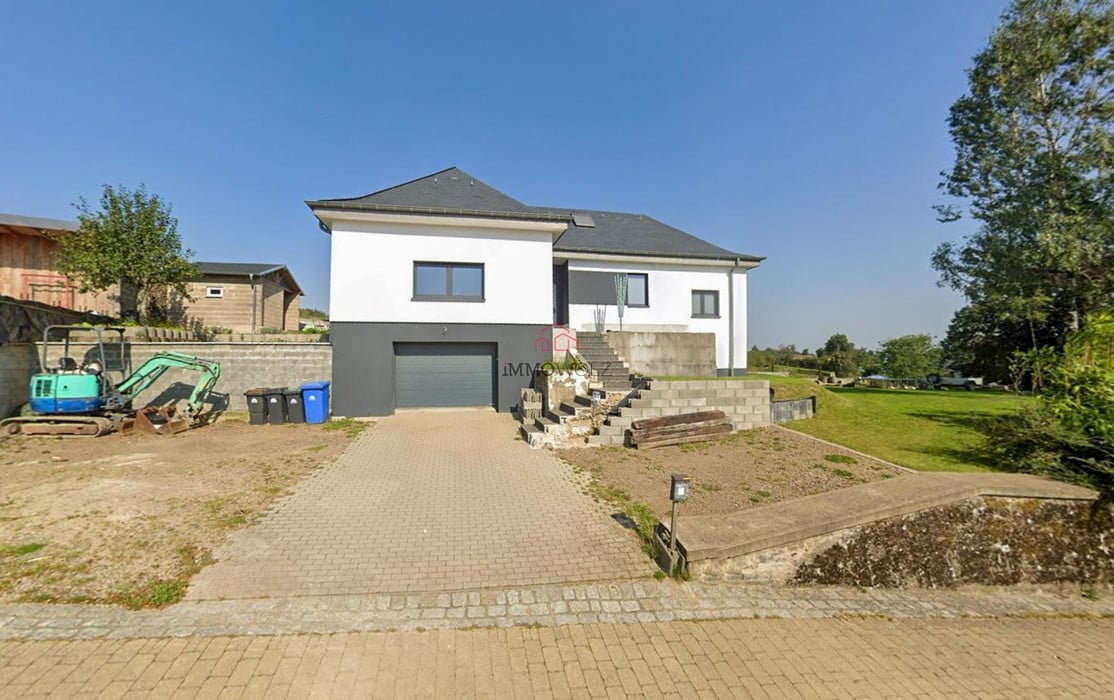Charming single-family home, free on four sides, situated on an 8.60-acre lot.
First floor:
entrance hall, living and dining room with open-plan fitted kitchen, offering access to the terrace and garden house, night hall, 2 bedrooms, shower room.
First floor:
mezzanine with open space ideal for an office, 1 bedroom.
Basement:
hall with storage space, shower room, laundry area (kitchen installation), large multi-purpose room, 1 bedroom, boiler room, garage.
Exterior:
Outdoor parking space for 2 cars
Garden to be landscaped
Large terrace at rear
Technical aspects:
Heating: BUDERUS oil-fired boiler (2018) with hot-water boiler
Windows: PVC triple glazing (2017) with electric shutters
Roof: insulated (25 cm cellulose), fitted with recent velux windows and covered in natural slate
Floors: tiled, parquet, laminate
Garden house: equipped with electricity, water and drainage connections
Facade: insulated
Slabs: concrete
Price: € 985,000
For more information or to arrange a viewing, please contact us
on +352 95 82 59 -1 or by e-mail at
[email protected].








