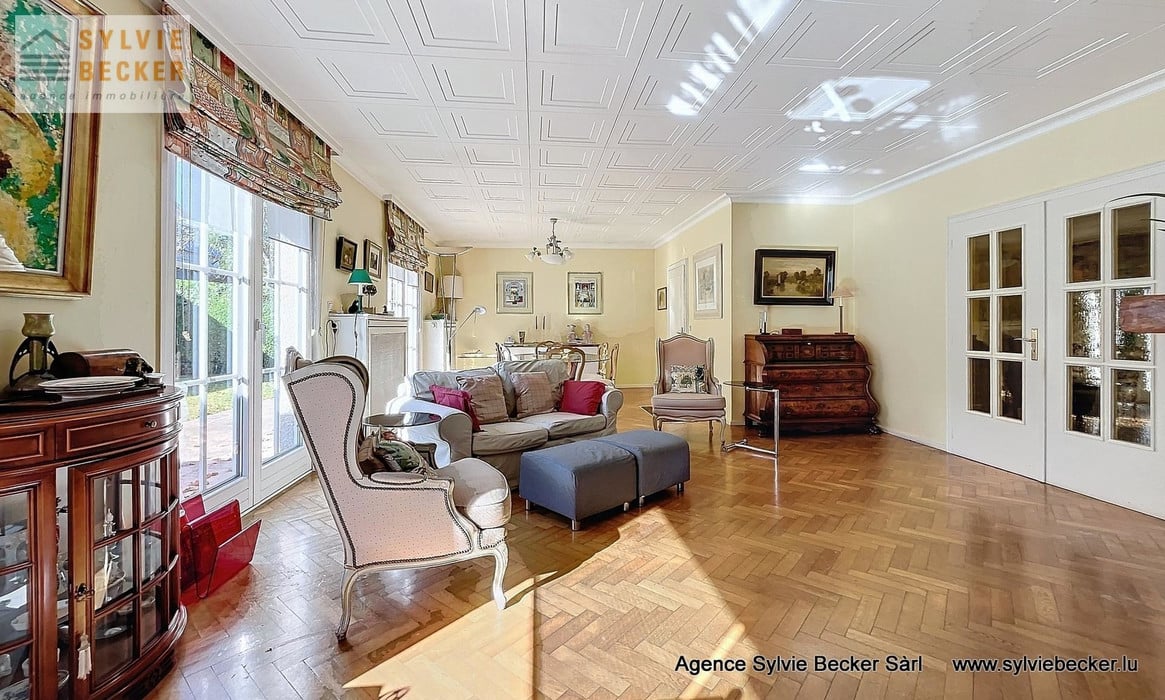







































Show more
Show less
 Heat insulation
Heat insulation225m2
4
1
Informations
 Construction year 1960
Construction year 1960 House
House Basement
Basement
 Gas heating
Gas heating
 Old
Old Energy class
Energy class