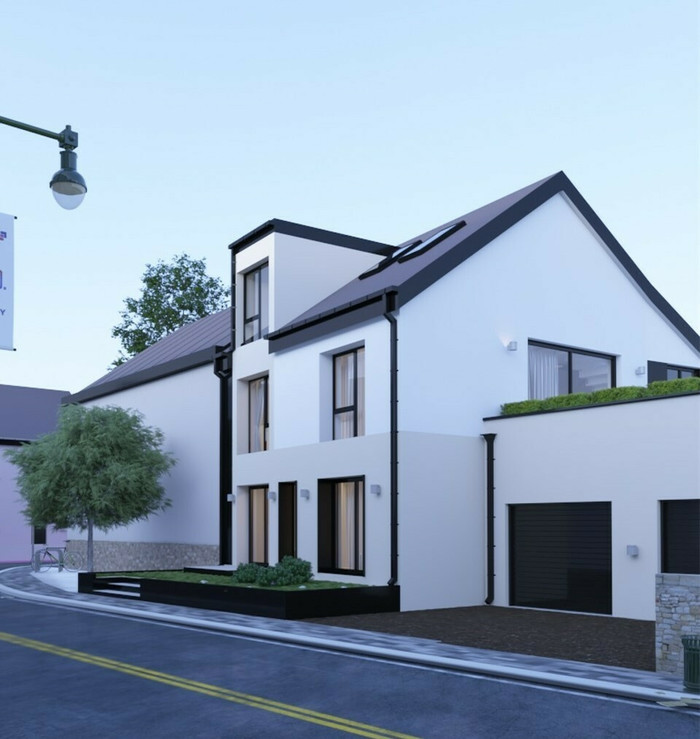VAT is refundable for buyers purchasing this property as their primary residence!
Transformation of a House in Bissen
Groupe Iris Immobilier is pleased to exclusively present this transformation project located in Bissen. This single-family house with an integrated apartment offers a usable area of approximately 197 m², making it perfectly suited for two families or as a rental investment.
Description:
- Ground Floor: 1st Apartment
Open Space: Living room, dining area, and kitchen.
Bedroom: With a dressing room.
Storage Room: Practical storage space.
- First Floor: 2nd Apartment
Entrance: Warm and spacious reception area.
Open Space: Living room, dining area, and kitchen with access to a terrace of approximately 52 m².
Bathroom: Modern and well-organized.
Bedroom: With access to the terrace.
Second Floor: Master bedroom offering a private and comfortable space.
Additional Features: A large garage for two cars and a garden complete this property.
This house is ideal for those seeking a spacious and functional residence with the potential to generate additional income from the integrated apartment.
For more information or to arrange a viewing, please contact us at 28 66 65 27 or by email at
[email protected].
Do not miss this unique opportunity to transform this property into your future home or your next investment!
















