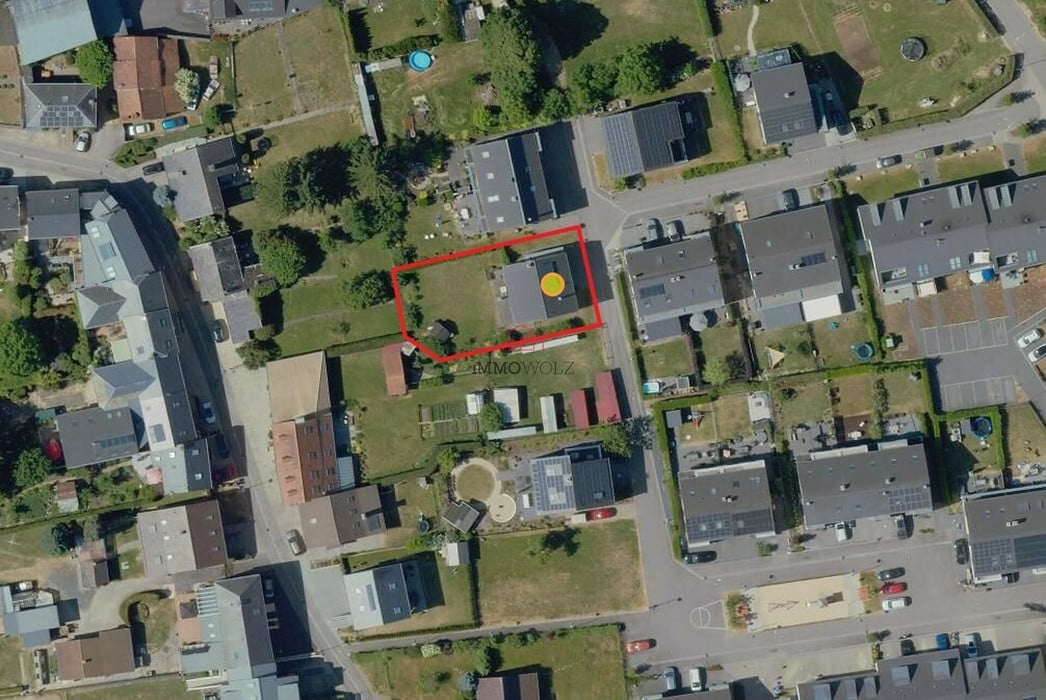Free-standing 4-sided single-family home in a residential subdivision, built in 2014
Property details
- Land: 6.38 ares
- Total surface area: 354 sq.m.
- Living area: 255 m²
Description
Basement :
- Laundry and boiler room
- Workshop
- Cellar
- Utility room
First floor :
- Double garage
- Bright entrance hall
- Separate WC
- Spacious living and dining room with direct access to terrace and garden
- Fully equipped kitchen
1st floor :
- Night hall
- Master suite with dressing room and private shower room
- Two bedrooms
- Shower room
2nd floor - Attic :
- Convertible 60 m² studio with many possibilities
Outside areas :
- Fully enclosed garden
- West-facing terrace, ideal for afternoon sunbathing
Technical features:
- Recently built in 2014
- Solar panels for hot water
- Double-glazed windows
- Underfloor heating
- Roller shutters
- Wood-burning stove
- Oil heating (2 x 1,500-liter tanks)
- Concrete slabs
- Insulated roof
- Rainwater recovery tank
- Light sensors
For further information or to arrange a visit, please contact us :
[email protected] / +352 95 82 59 -1






























































 Heat insulation
Heat insulation