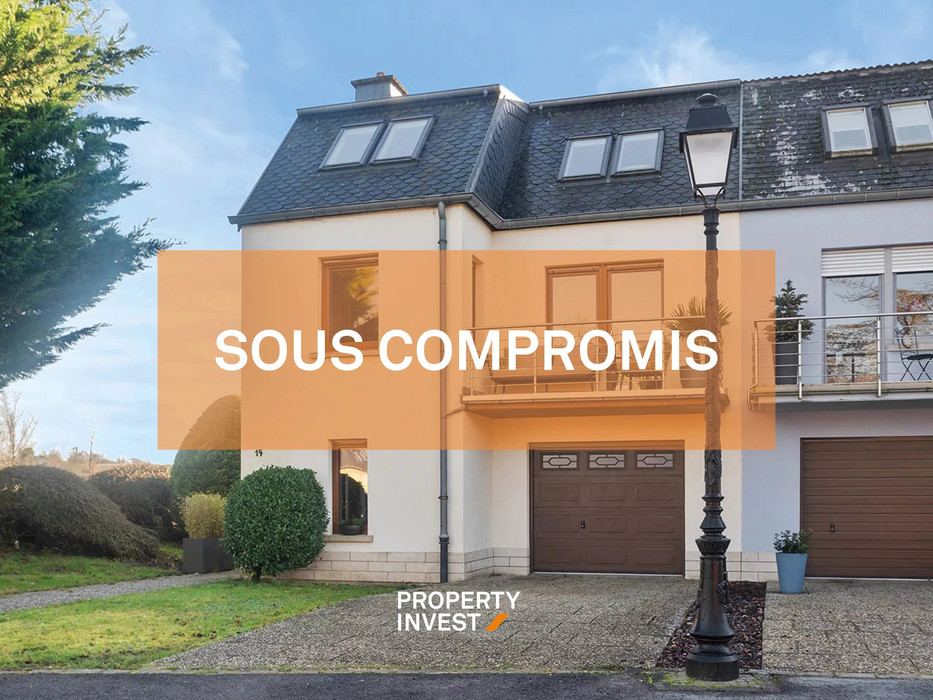Ideally located in Alzingen, in a quiet and friendly residential area (30 km/h zone) not far from the Hesperange park and all amenities, this pleasant 3-façade house dating from 1982 was completely renovated in 2018.
Built on a south-east-facing plot of 4ar20ca, it offers a living area of ± 150 m² for a total surface area of ± 200 m² and boasts many features that should make a family happy, the house is composed as follows:
On the first floor, the entrance door opens onto a spacious 12 m² entrance hall with a 2 m² checkroom and toilet, separated from the living area comprising a bright 30 m² double living room, a 14 m² dining room and a modern, streamlined 10 m² separate kitchen.
Both the kitchen and living room have French windows opening onto the balcony and terrace, facing south-east and north-west.
An open staircase with high ceilings (4 m) leads to the night floors.
The 1st floor opens onto a landing leading to a 10 m² bathroom (with Italian shower, bath, double basin, heated towel rail and wall-hung toilet) and a first 16 m² bedroom.
The second floor comprises two bedrooms (13 and 14 m²) and a built-in storage room (2 m²).
The basement/garden level includes a 20 m² garage (with electricity and water supply), a 10 m² multi-purpose room, a 4 m² shower room (with basin, Italian shower and heated towel rail) and an 11 m² bedroom with separate entrance/exit to the terrace and garden.
Outside, a second terrace of ± 20 m² (connected to electricity and water) precedes the superb ± 250 m² south-east-facing garden with uninterrupted views over the fields.
An outdoor parking space in front of the garage entrance completes this offer.
Further details:
House in good condition, quality finishings, recent renovation (2018-2023) ;
Gas-fired heating with radiators, Buderus boiler (2023) installed by Genista;
Wood-aluminum frames, ROTO triple glazing, Velux windows; centralized electric shutters;
Sanitary fittings by X2O and Genista (s.d.d. in 2023 and s.d.b. in 2024);
Custom-designed kitchen, Siemens equipment;
Solid parquet flooring in bedrooms, kitchen and living room (2023);
Connected to fiber optics;
Beautiful light, magnificent orientation;
Expansion possible;
Location: Hesperange is a dynamic commune, close to Luxembourg City (5 km / 15 minutes) and Gasperich/Cloche d'Or (± 4 km / 9 minutes);
Nearby: public parking lot, schools, school center (Centre Civique de Hesperange 500m away), crèches, restaurants, shops (Luisi grocery store 500m away; Grand Frais 5 min. by car, Delhaize 5 min. by car) large park and woods, bike paths to downtown;
Good public transport links;
Nice walks in the surrounding area (large municipal park, forests, Alzette valley).
For further information, please contact Florian Apolinario on +352 691 110 397 or by e-mail:
[email protected]






































 Construction year 1982
Construction year 1982 House
House Gas heating
Gas heating
 Old
Old