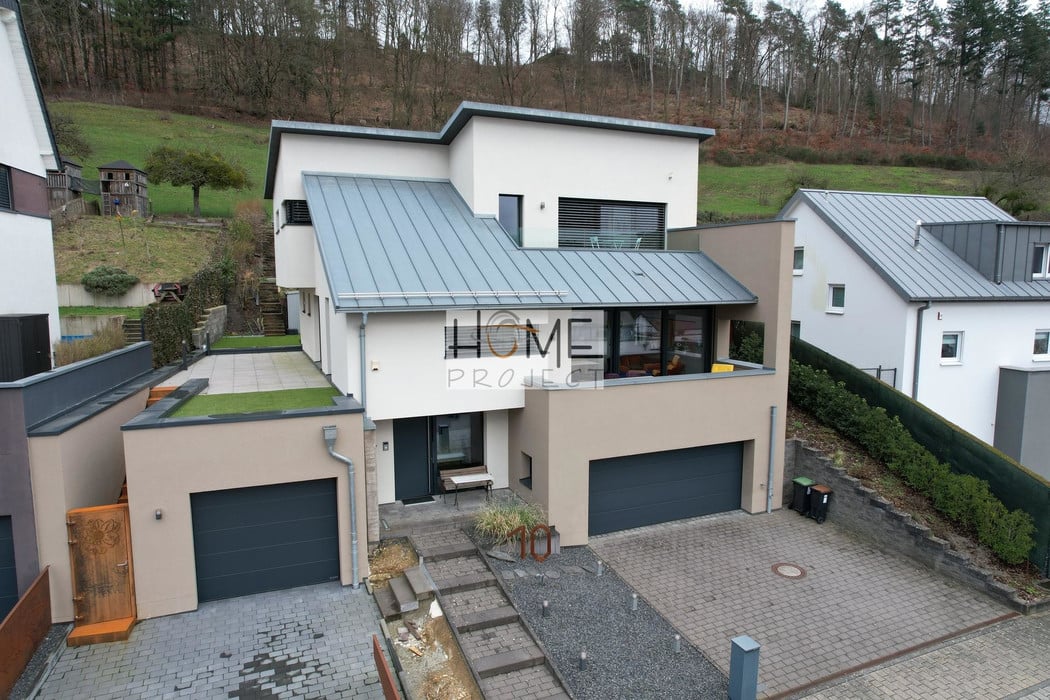Exceptional House for Sale in Lintgen
Home Project SA offers you this exceptional house located in Lintgen, offering a total surface area of +/- 411 m² (living space: 220 m²), built in 2013 on a 7.90 ares plot. Enjoy breathtaking views over the valley and an exceptional living environment.
Main features:
First floor:
3-car garage
2-car garage with elevator
Utility room
Various cellars
Fitness room
Shower room with WC and washbasin
Laundry room
Entrance hall with staircase
Garden level :
Separate WC
Top-of-the-range kitchen opening onto dining room
Scullery
Living room with access to front terrace
Access to rear and garden terraces
Study
First floor :
Night hall
Shower room
2 spacious bedrooms
Master suite with bathroom, separate toilet, dressing room and balcony access
Exterior features :
Terraced garden
Garden shed
Ideal location:
Located in Lintgen, in the heart of the Alzette valley, the house is close to all amenities and just 2 minutes from the A7 freeway.
Availability: To be agreed
Contact us today for more information or to arrange a viewing:
☎️ Phone: +352 26361112
E-mail:
[email protected]































































































