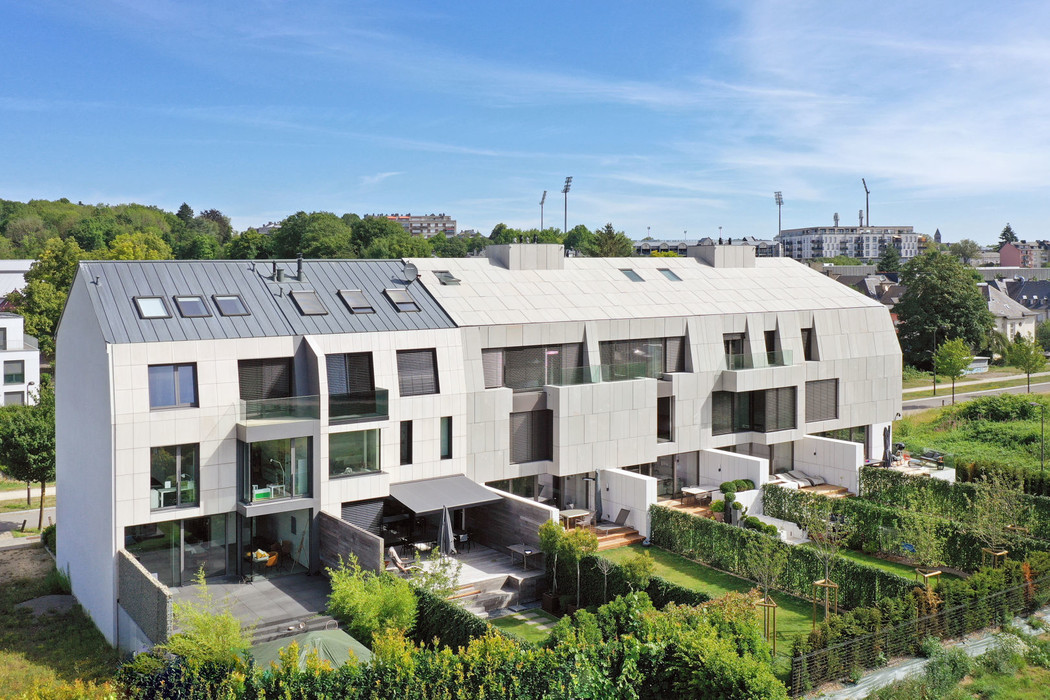











Show more
Show less
263m2
5
4
Informations
 Construction year 2021
Construction year 2021 House
House Gas heating
, A dual-flow thermodynamic CMV
, Subfloor heating
, A type of gas heating (condensation)
Gas heating
, A dual-flow thermodynamic CMV
, Subfloor heating
, A type of gas heating (condensation)
 New
New