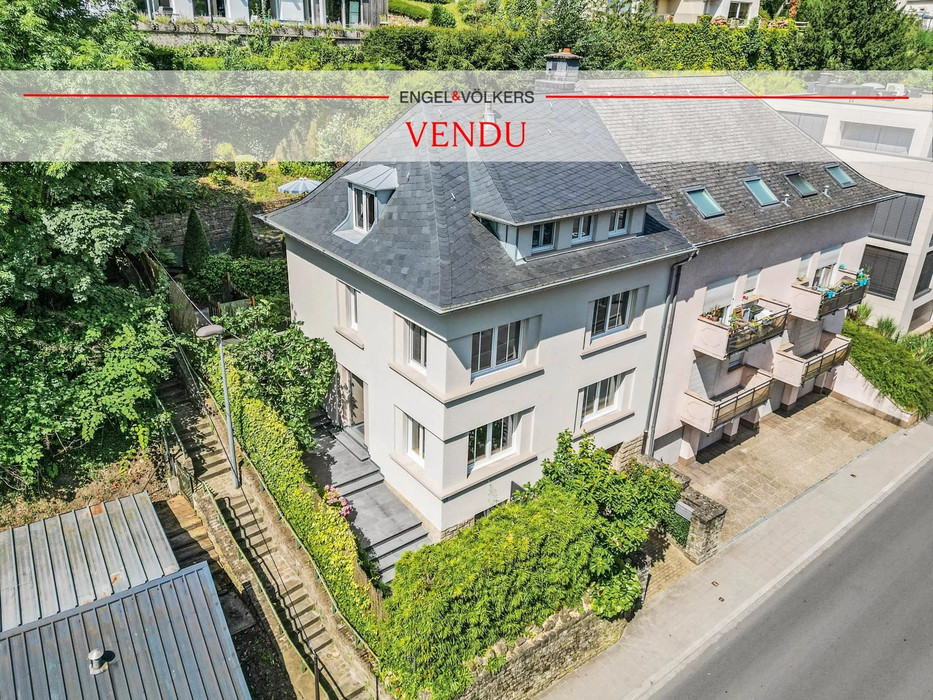















































































Show more
Show less
 Heat insulation
Heat insulation180m2
4
Informations
 Construction year 1950
Construction year 1950 House
House Basement
Basement
 Gas heating
Gas heating
 Old
Old Energy class
Energy class