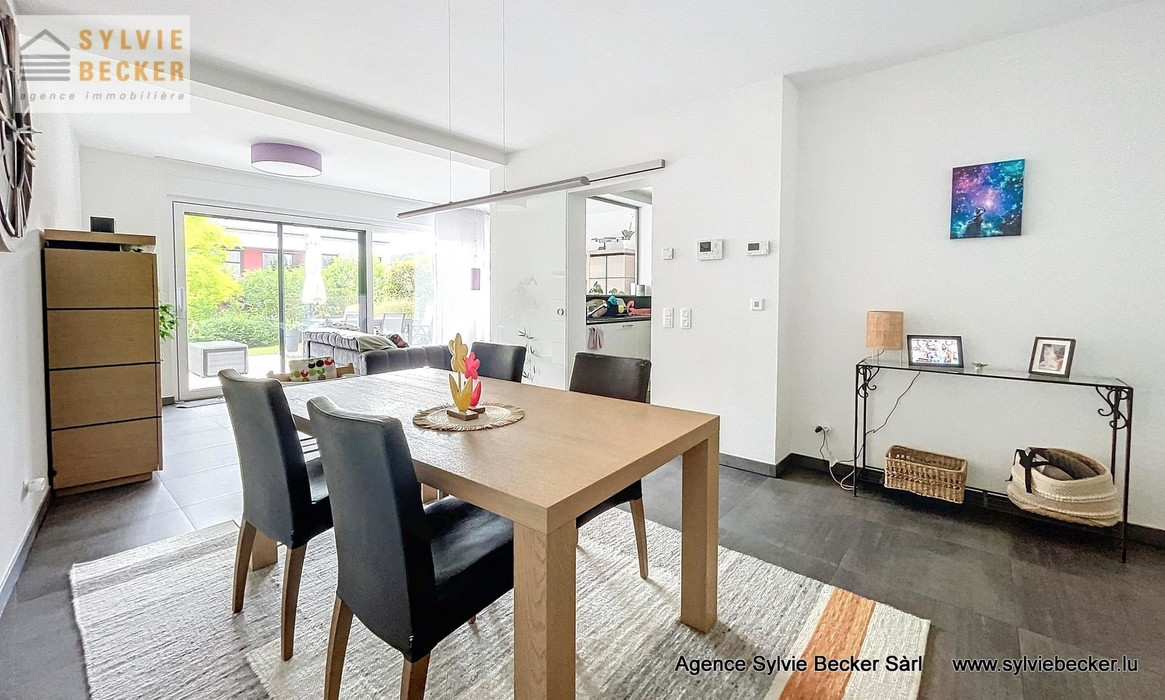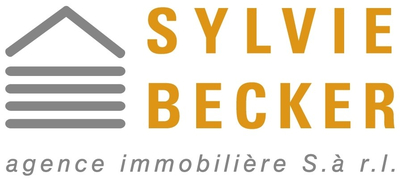New
Updated at: 28.11.2024
|
Added 1 day(s) ago
House with 4 bedroom(s) to sell in Reckange
- ReckangeJankowoy (9).jpg

- ReckangeJankowoy (5).jpg

- ReckangeJankowoy (7).jpg

- ReckangeJankowoy (12).jpg

- ReckangeJankowoy (14).jpg

- ReckangeJankowoy (16).jpg

- ReckangeJankowoy (17).jpg

- ReckangeJankowoy (26).jpg

- ReckangeJankowoy (29).jpg

- ReckangeJankowoy (24).jpg

- ReckangeJankowoy (19).jpg

- ReckangeJankowoy (34).jpg

- ReckangeJankowoy (31).jpg

- ReckangeJankowoy (4).jpg

- ReckangeJankowoy (18).jpg

Updated at: 28.11.2024
|
Added 1 day(s) ago
House with 4 bedroom(s) to sell in Reckange
Description
Recent semi-detached house, located 9B rue principale in Reckange (Mersch). 3-4 bedrooms, 2 bathrooms, 1-car garage and cellars.
What sets this house apart from others in the area:
- a basement of over 70m2 and ceiling height 2.40m with: boiler room, laundry room, but also 2 rooms of 17 and 18m2 for hobby room or storage
- no registration fees (if tax conditions met)
Useful floor area: 200m2
Total surface area: 300m2
Plot size : 2,14 ares
Ceiling heights: 2.60m on first floor and 1st floor / 2.40m in basement
Highlights:
- Quality 2014 construction
- More spacious than it appears from the outside
- Modern finishes
- Excellent energy balance (B/B): triple glazing, VMC, underfloor heating, solar panels
- 3 good-sized bedrooms (21m2, 16m2, 15m2)
- 2 dressing rooms (10m2), one of which could easily be converted into a 4th bedroom with balcony
- Basement equal to the floor area of the house
- All amenities less than 5 minutes away by car
- A7 freeway access to Luxembourg City 2 minutes away
- Close to nature (Vallée des 7 Châteaux)
Layout:
First floor
- Entrance hall
- Storeroom
- Separate WC
- Living/dining room
- Kitchen
- Garage
1st floor
- Bedroom 15m2
- Bedroom 16m2
- Dressing room / bedroom 10m2
- 2 balconies
- Shower room with WC
Floor 2
- 21m2 bedroom
- Dressing room / office
- Bathroom with WC
Basement
- Boiler room
- Cellar
- Utility room
Terrace and garden
1-car garage
+ 2 outside parking spaces
Availability to be agreed.
Technical advantages :
- Underfloor heating
- Triple glazing
- VMC
- Insulating facade
- Thermal solar panels
House plans can be sent on request.
Agency commission is payable by sellers.
Location:
The property is ideally located Rue Principale de Reckange, 5 minutes from Mersch and all amenities (Topaze shopping center) and public transport (Mersch train station).
Schools and nurseries are a 5-minute drive away (shuttle bus).
By car :
- Mersch (train station) 5 minutes
- Lux-Kirchberg access 10 minutes via Autoroute du Nord
- Arlon 23 minutes
What sets this house apart from others in the area:
- a basement of over 70m2 and ceiling height 2.40m with: boiler room, laundry room, but also 2 rooms of 17 and 18m2 for hobby room or storage
- no registration fees (if tax conditions met)
Useful floor area: 200m2
Total surface area: 300m2
Plot size : 2,14 ares
Ceiling heights: 2.60m on first floor and 1st floor / 2.40m in basement
Highlights:
- Quality 2014 construction
- More spacious than it appears from the outside
- Modern finishes
- Excellent energy balance (B/B): triple glazing, VMC, underfloor heating, solar panels
- 3 good-sized bedrooms (21m2, 16m2, 15m2)
- 2 dressing rooms (10m2), one of which could easily be converted into a 4th bedroom with balcony
- Basement equal to the floor area of the house
- All amenities less than 5 minutes away by car
- A7 freeway access to Luxembourg City 2 minutes away
- Close to nature (Vallée des 7 Châteaux)
Layout:
First floor
- Entrance hall
- Storeroom
- Separate WC
- Living/dining room
- Kitchen
- Garage
1st floor
- Bedroom 15m2
- Bedroom 16m2
- Dressing room / bedroom 10m2
- 2 balconies
- Shower room with WC
Floor 2
- 21m2 bedroom
- Dressing room / office
- Bathroom with WC
Basement
- Boiler room
- Cellar
- Utility room
Terrace and garden
1-car garage
+ 2 outside parking spaces
Availability to be agreed.
Technical advantages :
- Underfloor heating
- Triple glazing
- VMC
- Insulating facade
- Thermal solar panels
House plans can be sent on request.
Agency commission is payable by sellers.
Location:
The property is ideally located Rue Principale de Reckange, 5 minutes from Mersch and all amenities (Topaze shopping center) and public transport (Mersch train station).
Schools and nurseries are a 5-minute drive away (shuttle bus).
By car :
- Mersch (train station) 5 minutes
- Lux-Kirchberg access 10 minutes via Autoroute du Nord
- Arlon 23 minutes
Show more
Show less
Location
Attributes and Features
Wi413761Wortimmo.lu ref. no
180 m2Surface area
Old
State
HouseProperty subtype
HouseProperty type
3078Agency ref. no
Monthly running cost
Not provided by the agency
4No of floor
living roomAvailable
Available
Lobby
2Bathrooms
OfficeAvailable
Available
Basement
Available
Terrace
Available
Garden
Available
Balcony
Parking
- Garage (1)
Electric shutters
Triple-glazing
Separate toilet
kitchen
Independant kitchen
Has laundry room
DepositNot provided by the agency
 Heat insulation
Heat insulation- Gas heating
- A dual-flow thermodynamic CMV



































