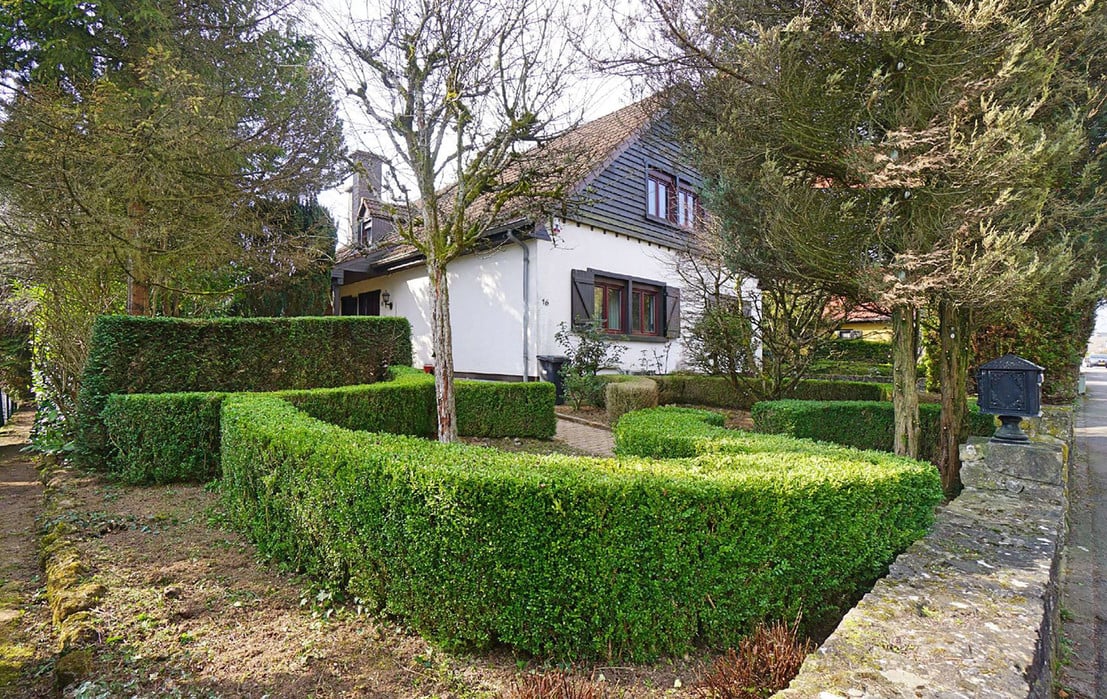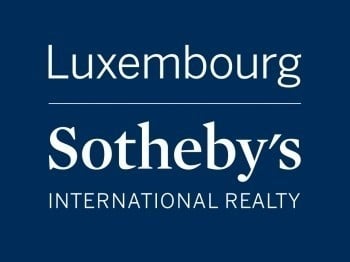New
- Wortimmo
- Buy
- House
- House
- Centre
- Niederanven
- Senningerberg
- House with 3 bedroom(s) to sell in Senningerberg
Updated at: 14.01.2025
|
Added 0 day(s) ago
House with 3 bedroom(s) to sell in Senningerberg
- Foto 1.JPG

- Foto 9.jpeg

- Foto 6.jpeg

- foto B.jpeg

- Foto 2.jpeg

- foto D.jpeg

- IMG_1556.jpeg

- IMG_1559.jpeg

- IMG_1560.jpeg

Updated at: 14.01.2025
|
Added 0 day(s) ago
House with 3 bedroom(s) to sell in Senningerberg
Description
Detached single-family house with 4 sides in Sennigerberg - Um Charly
Built in 1988 on an 8a73ca plot, this single-family home offers 350 m² of floor space, including 229 m² of living space. It features a privileged, quiet location in a residential area, yet close to all amenities.
Interior layout:
First floor:
The entrance opens onto a large reception hall with built-in checkroom and separate toilet. The spacious double living room, with its fireplace, is an invitation to conviviality. The separate kitchen, like the living room, opens onto a generous terrace and wooded garden, perfect for enjoying fine weather. This level also houses a master suite with dressing room and en-suite bathroom.
Second floor: the night hall leads to two bright bedrooms and a bathroom.
Basement: large garage, laundry room, boiler room and ample storage space.
The house requires renovation to realize its full potential.
Ideally situated in a quiet, residential street, this property is close to schools and transport links.
Contact: Christophe MULLER - +352 691 20 19 19
*The agency fee is charged to the seller.
To view all our properties available for sale and for rent, please visit our website www.sothebysrealty.lu
Built in 1988 on an 8a73ca plot, this single-family home offers 350 m² of floor space, including 229 m² of living space. It features a privileged, quiet location in a residential area, yet close to all amenities.
Interior layout:
First floor:
The entrance opens onto a large reception hall with built-in checkroom and separate toilet. The spacious double living room, with its fireplace, is an invitation to conviviality. The separate kitchen, like the living room, opens onto a generous terrace and wooded garden, perfect for enjoying fine weather. This level also houses a master suite with dressing room and en-suite bathroom.
Second floor: the night hall leads to two bright bedrooms and a bathroom.
Basement: large garage, laundry room, boiler room and ample storage space.
The house requires renovation to realize its full potential.
Ideally situated in a quiet, residential street, this property is close to schools and transport links.
Contact: Christophe MULLER - +352 691 20 19 19
*The agency fee is charged to the seller.
To view all our properties available for sale and for rent, please visit our website www.sothebysrealty.lu
Show more
Show less
Location
Attributes and Features
Wi421091Wortimmo.lu ref. no
229 m2Surface area
Old
State
HouseProperty subtype
HouseProperty type
7333Agency ref. no
Monthly running cost
Not provided by the agency
2Bathrooms
Available
Basement
Available
Terrace
Available
Garden
Parking
- Garage (1)
8.73 aresLand area
Separate toilet
Has laundry room
DepositNot provided by the agency
2 150 000 €
229m2
3
2
Informations
 House
House Basement
Basement
 Old
Old


















