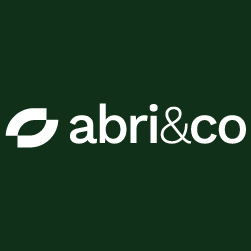On plan
Updated at: 04.02.2025
|
Added 6 day(s) ago
House with 4 bedroom(s) to sell in Syren
Updated at: 04.02.2025
|
Added 6 day(s) ago
House with 4 bedroom(s) to sell in Syren
Description
4-Bedroom House at SYREN/WEILER-LA-TOUR
Abri&Co Immobilier is pleased to present a semi-detached, three-sided house in the new subdivision at SYREN, municipality of Weiler-la-Tour.
Reference: LOT 01
Type of House: Semi-detached, three-sided
Land: 4.43 ares
Living Area: Approximately 144 m²
Total Area: Approximately 202 m²
House Configuration:
- Ground Floor: Includes a living room, a lounge, a kitchen area, one bedroom, a separate toilet, a laundry room, and a garage for one car.
- First Floor: Two bedrooms of 12.37 m² and 13.92 m² with a shared 5 m² shower room, and a master suite of 20.30 m² including a dressing room and a private bathroom of 10.92 m².
- Attic: An isolated, convertible space of 19.33 m².
Additional Details:
- Carport: A carport for a second vehicle.
- Terrace: A spacious 34 m² terrace, facing southwest.
- Energy Passport: Class A+, equipped with solar panels for hot water production and a heat pump.
- Orientation: Southwest/Southeast.
- Included in the price: Interior painting and the installation of solar panels are included.
The displayed price includes 3% VAT (subject to approval by the Registration and Domains Administration). Agency fees are paid by the seller. Images are non-contractual.
For more information, contact Mathieu Scherrer at Abri&Co Immobilier at +352 691 403 008 or by email at [email protected].
Abri&Co Immobilier is pleased to present a semi-detached, three-sided house in the new subdivision at SYREN, municipality of Weiler-la-Tour.
Reference: LOT 01
Type of House: Semi-detached, three-sided
Land: 4.43 ares
Living Area: Approximately 144 m²
Total Area: Approximately 202 m²
House Configuration:
- Ground Floor: Includes a living room, a lounge, a kitchen area, one bedroom, a separate toilet, a laundry room, and a garage for one car.
- First Floor: Two bedrooms of 12.37 m² and 13.92 m² with a shared 5 m² shower room, and a master suite of 20.30 m² including a dressing room and a private bathroom of 10.92 m².
- Attic: An isolated, convertible space of 19.33 m².
Additional Details:
- Carport: A carport for a second vehicle.
- Terrace: A spacious 34 m² terrace, facing southwest.
- Energy Passport: Class A+, equipped with solar panels for hot water production and a heat pump.
- Orientation: Southwest/Southeast.
- Included in the price: Interior painting and the installation of solar panels are included.
The displayed price includes 3% VAT (subject to approval by the Registration and Domains Administration). Agency fees are paid by the seller. Images are non-contractual.
For more information, contact Mathieu Scherrer at Abri&Co Immobilier at +352 691 403 008 or by email at [email protected].
Show more
Show less
Location
Attributes and Features
Wi424203Wortimmo.lu ref. no
202 m2Surface area
New / On plan
State
2026Construction year
HouseProperty subtype
HouseProperty type
LOT 1Agency ref. no
Monthly running cost
Not provided by the agency
2No of floor
Available
Terrace
DepositNot provided by the agency
 Heat insulation
Heat insulation- Heat pump
1 693 616 €
202m2
4
Informations
 Construction year 2026
Construction year 2026 House
House Heat pump
Heat pump
 New
New Energy class
Energy class










