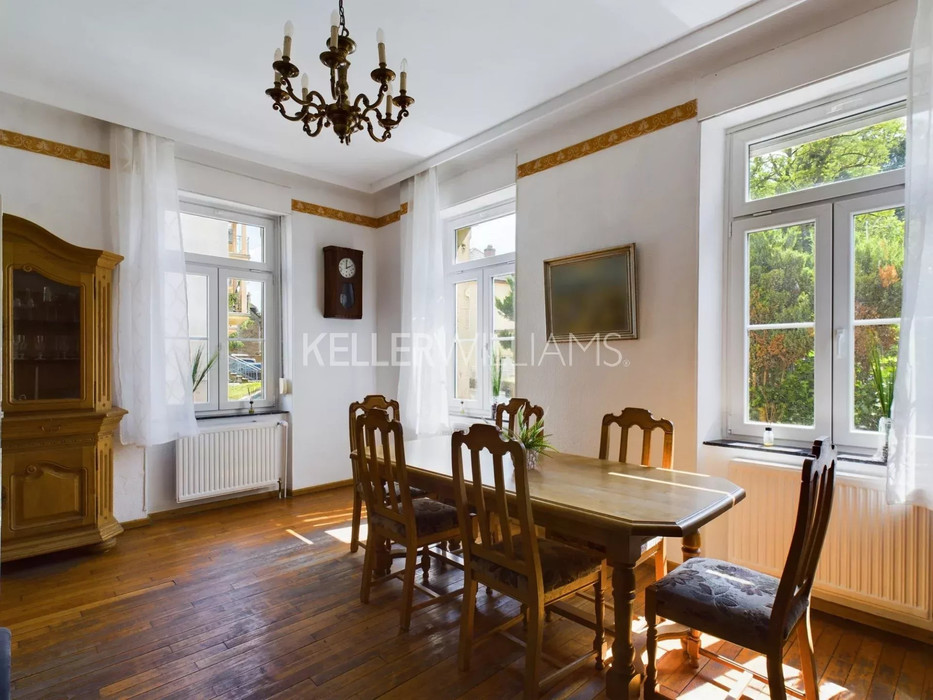Keller Williams Luxembourg, specialist in real estate in Luxembourg, offers exclusively through Jean-Paul Brabants this house near the centre of Echternach.
In Echternach, in a street very close to the centre, I'm offering this large house that will seduce you over with its space, its conversion options and its quiet location.
It has a total surface area of over 250 m2, a balcony and a small side garden, as well as a garage.
In addition to the 5 bedrooms, there is an attic that can be converted for future projects; a sixth bedroom for example.
A one-car garage with cellars and a laundry room complete the property in the basement.
In addition to their proximity to local shops and public transport, the current owners appreciate the spaciousness of the house, the size of the rooms, the quiet location and the pleasant neighbourhood.
A cactus supermarket is 650 m away; Echternach railway station is 600 m away; a crèche at 300 m away; a primary school is 200 m away; Echternach secondary school is 600 m away; 2 bus stops are 50 m away ( Bus 110 – Kirchberg route 40 min); a chemist is 300 m away; motorway access (E29-Echternach) is 1 km away by car....
Your mobility and proximity to shops are guaranteed!
The house has a total surface area of +/- 283 m2; a usable surface area of +/- 182 m2 and a living area of +/- 164m2.
Composition:
Ground floor:
• A 9 m2 entrance hall leading to the main rooms
• A 21 m2 living-dining room, south-west facing
• A 13 m2 bedroom
• A fitted kitchen of over 11 m2 with access to the terrace
• A magnificent 29 m2 terrace facing north-east
1st floor:
• An 11 m2 corridor leading to the bedrooms
• A bedroom over 14 m2
• A bedroom over 11 m2
• A bedroom over 13 m2
• A fully tiled 9 m2 bathroom with WC, hammam shower and double built-in sinks.
2nd floor:
• A 6 m2 corridor leading to the top floor
• A bedroom of 23 m2
• More than 25 m2 of space for conversion (in a sixth bedroom for example…)
Attic:
• Over 33 m2 of attic storage space
Basement:
• A 4 m2 laundry room
• A 6 m2 bathroom with shower and bath
• A 14 m2 cellar/storeroom
• A separate 2 m2 WC
• A technical room/boiler room of 22 m2 with oil-fired boiler.
• A garage of more than 25 m2
Outside, there is a garden area and an outdoor parking space in front of the garage.
Various:
• Painted fir-wood doors with brass handles
• PVC windows with double glazing and roller shutters (no shutters on 2nd floor)
• Fully tiled terrace surrounded by low walls
• Fully equipped kitchen
• BUDERUS oil-fired boiler + 2015 boiler and 4 750l tanks (3000l total)
• Internet access and optical fibre
This house is ideal for large families, but also for investors, as there are so many possibilities for conversion.
Availability to be agreed with the current owner.
All offers are subject to acceptance by the owners.
Agency fees are payable by the seller.
Plans or a link to a virtual tour are available by clicking on the following link: https://brabantsjpimmobilier.kw.com/maison-de-maitre-with-character-for-sale-in-echternach
For more information and to make an appointment for visiting, please contact:
Jean-Paul Brabants
+352 621 136 907
[email protected]






































 Heat insulation
Heat insulation House
House Basement
: 14.58
Basement
: 14.58  Oil heating
Oil heating
 Old
Old Energy class
Energy class