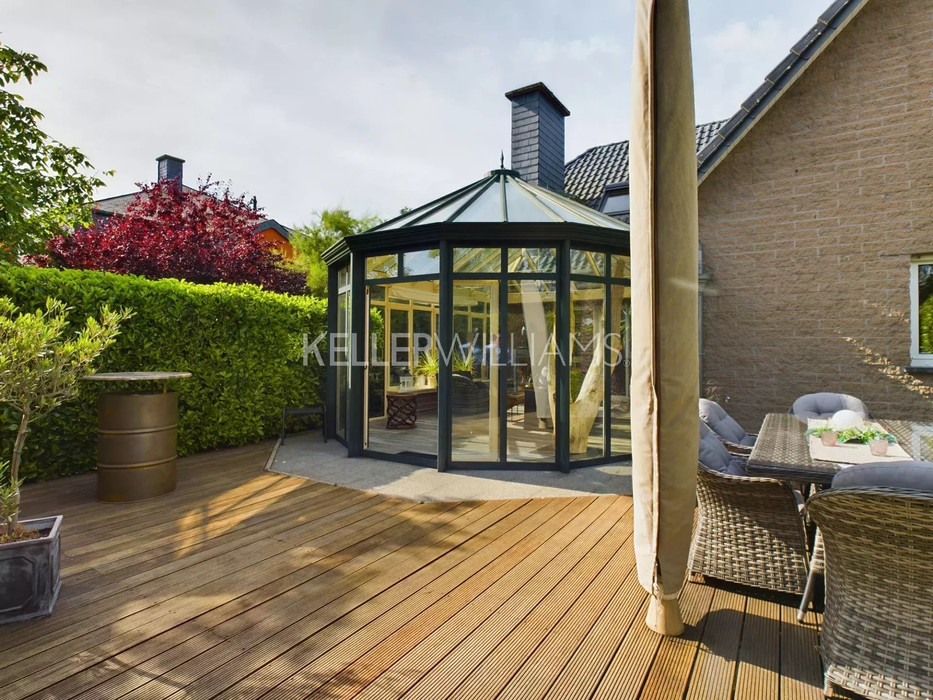Keller Williams Luxembourg, specialist in real estate in Luxembourg, offers you in exclusivity through JP Brabants this beautiful property near the centre of Mondorf-Les-Bains.
It is in Mondorf-Les-Bains that I propose to you in a street very close to the centre and located in a calm and green residential district this large property of 1996 made up of a single house and a separate individual annex building.
It is built in a very quiet location on a large land of more than 9 ares 83 ca, tastefully planted with trees and not overlooked.
In addition to its location, this property will seduce you over with the quality of its materials, its distinctive architecture, its magnificent heated veranda, its terrace, its covered outdoor jacuzzi, etc.
The quality of your living environment is guaranteed!
The two buildings have a total surface area of over 595 m2.
The house has 4 bedrooms and a 5-car garage.
The annex building has a studio with bathroom and a 3-car garage.
The sheer size of the spaces means there are plenty of layout and storage options.
In addition to its proximity to local shops and public transport, the current owners appreciate the green, the quality of the neighbourhood and the peace and quiet. The south-facing aspect of the house's living rooms, its architecture and the magnificent heated veranda are undoubtedly contributing factors.
Mondorf-Les-Bains is a well-known spa town whose thermal springs are used therapeutically in its spa centre.
A Leclerc shopping centre is 1.5 km away; Aspelt railway station is 7 minutes away; Mondorf pharmacy is 3 minutes away, a crèche is 2 minutes away; a nursery school is 6 minutes away; Mondorf International School is 3 minutes away....
The A13 motorway access is 1.5 km away and is inaudible.
The French border is 1 km away, and the German border 5 km.
Everything is close by!
---The house has a total surface area of +/- 512 m2; and a living area of +/- 237m2.
It comprises:
Ground floor:
-An entrance lock of 13 m2 giving access to an entrance hall of +/- 14 m2.
-A +/- 2 m2 WC.
-A +/- 4 m2 vestibule.
-A +/- 10 m2 office room.
-A fully-equipped kitchen with a dining area of +/-34 m2 with an access to a pantry of +/- 3 m2 and an access to the veranda.
-A living/dining room with an open fire measuring approximately 44 m2 with access to the veranda.
-A +/- 29 m2 south-facing veranda with a wood-burning stove and access to the terrace.
1st floor:
-A landing of +/- 7 m2.
-A master bedroom of +/- 18 m2 with access to a bathroom of +/- 12 m2 and a separate dressing room of +/- 8 m2.
-An independent bathroom of +/- 8 m2.
-A second bedroom of +/- 20 m2.
-A third bedroom of +/- 15 m2.
-A fourth bedroom of +/- 14 m2.
Basement:
-A landing of +/- 7 m2.
-A cellar of +/- 6 m2 giving access to a cellar of +/- 12 m2 containing rainwater tanks with a capacity of 5 000 litres.
-A cellar of +/- 29 m2 giving access to a cellar of +/- 7 m2 and an utility room (boiler room + laundry room) measuring +/- 17 m2.
-A 5-car garage of around 110 m2 with access to a paint room of around 5 m2.
---The independent annex building has a total surface area of +/- 83 m2 and a living area of +/- 42 m2.
It comprises:
Ground floor:
-A studio of +/- 38 m2 with access to a shower room + WC of +/- 4m2.
Basement:
-A 3-car garage of around 33 m2.
-A +/- 8 m2 storage room.
Various:
-The two buildings communicate via the driveway of the garage and the terrace of the house via a wooden footbridge.
-PVC double-glazed windows.
-Velux windows with mosquito nets (except bedroom 2).
-Gas heating with 1996 BUDERUS boiler and boiler.
-The kitchen and conservatory are underfloor heated.
-Grünbeck water decalcifier.
-Electric car charging point in the garage.
-Fully wood-clad terrace with dining area and covered jacuzzi.
-Fully wooded grounds surrounded by hedges.
-Internet access.
-Fibre optics planned for 2025.
This magnificent property will certainly suit large families and, because of its layout, multi-generational families. For example, a family with an elderly couple or a family with grown-up children or a young couple.
It would be ideal for people with a medical profession (doctor, dentist, etc.) or a liberal profession (accountant, insurance company, etc.).
It's also ideal for people who need lots of storage space (car collectors, antique dealers, etc.).
The property is available at the deed signature.
All offers are subject to acceptance by the owners.
Agency fees are payable by the seller.
Plans or a link to a virtual tour are available by clicking on the following link: https://brabantsjpimmobilier.kw.com/magnificent-property-for-sale-near-the-centre-of-mondorf-les-bains
For more information and to arrange a visit by appointment, please contact: JP Brabants
+352 621 136 907
[email protected]






































































 Heat insulation
Heat insulation Construction year 1996
Construction year 1996 House
House Basement
Basement
 Gas heating
Gas heating
 Old
Old Energy class
Energy class