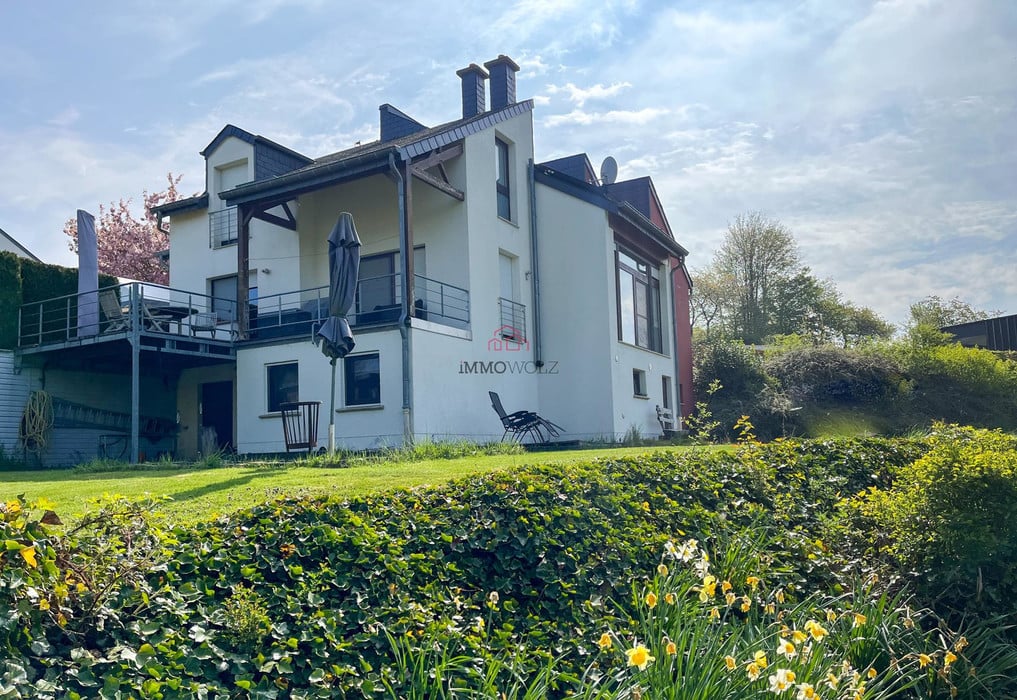Charming house on 26 ares of land with 260 m² of living space, garden and horse stalls.
Ideally located in a verdant setting, close to all amenities, it comprises the following rooms:
°Ground floor :
Spacious entrance hall;
Office;
Separate WC;
Living room - Dining room;
Equipped kitchen, opening onto terrace;
Storeroom (scullery);
Double garage.
°1st floor :
Night hall - Mezzanine overlooking living room;
Master bedroom with dressing room and private bathroom;
2 bedrooms;
1 bathroom;
Separate WC.
°Basement :
Separate entrance
Living room with bedroom;
Fully equipped kitchen;
Shower room with WC;
Cellar hall (access from the house);
Large cellar with workshop;
Boiler/laundry room;
Wine cellar and access to garden.
Outside :
Box for 2 horses;
Parking spots
Technical aspects:
Gas heating;
Wooden double-glazed windows;
Wooden framework;
Concrete slabs and screed;
PVC roller shutters;
Slate roof (2008);
Floors - tiled and parquet;
Rainwater tank (6,000 liters);
Solar panels.
For further information or to arrange an appointment, please contact us on:
+352 95 82 59 -1 or
[email protected].








































