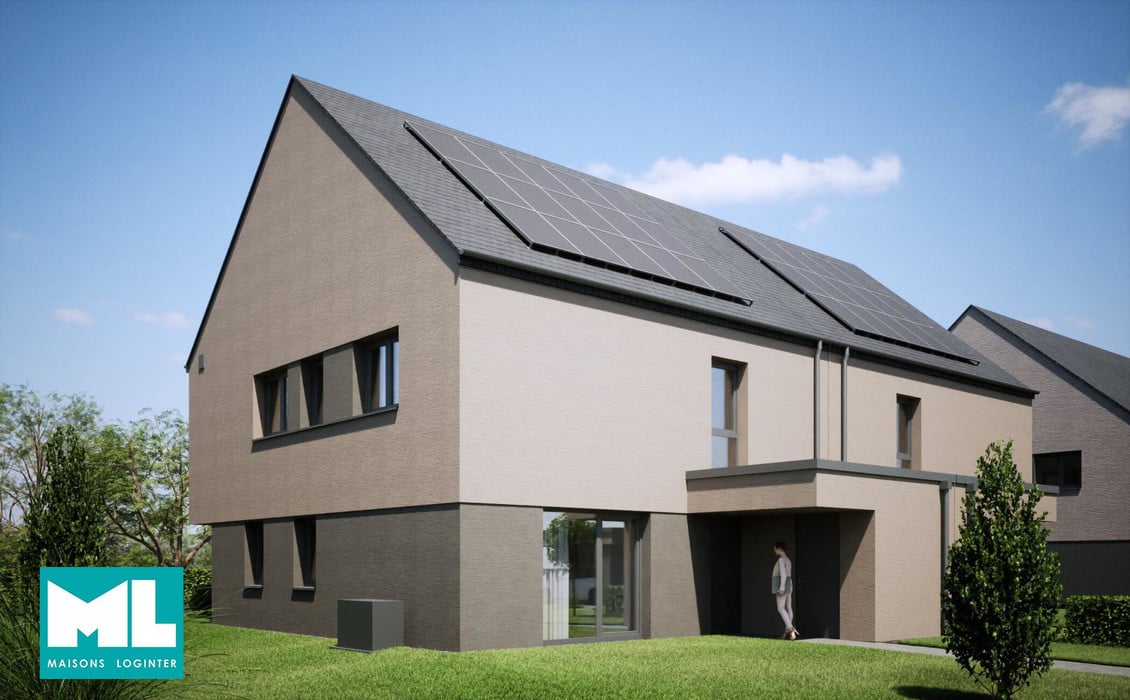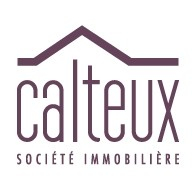New
Updated at: 20.01.2025
|
Added 0 day(s) ago
House with 4 bedroom(s) to sell in Erpeldange
- M481722-400_AVANT.jpg

- M481722-400_CARPORT.jpg

- M481722-400_ARRIERE.jpg

- PAP.jpg

- PAP.jpg

- M481722-400_CARPORT.jpg

- M481722-400_AVANT.jpg

- M481722-400_ARRIERE.jpg

Updated at: 20.01.2025
|
Added 0 day(s) ago
House with 4 bedroom(s) to sell in Erpeldange
Description
A Erpeldange-sur-Sûre, maison unifamiliale jumelée d'une surface habitable de 201 m2 et totale de 246 m2 sur un terrain de 5.38 ares
La maison se compose comme suit:
- Au rez-de-chaussée: hall d'entrée, cuisine ouverte sur séjour/salle à manger avec accès aux terrasses et au jardin, débarras, WC séparé, buanderie/local technique, carport pour 2 voitures
- Au 1ère étage : hall de nuit, 4 chambres à coucher dont une suite parentale avec coin dressing et salle de douche privative, salle de bain,
- Combles aménageables de 78 m2
Les plans peuvent être modifiés selon vos souhaits.
Classe énergétique : AAA
PRIX : 1.106.000 TTC 3%
Plus d'informations au +352 26 29 68 08.
Réf. agence : 10.15 ERPELDANGE 2001 LN
La maison se compose comme suit:
- Au rez-de-chaussée: hall d'entrée, cuisine ouverte sur séjour/salle à manger avec accès aux terrasses et au jardin, débarras, WC séparé, buanderie/local technique, carport pour 2 voitures
- Au 1ère étage : hall de nuit, 4 chambres à coucher dont une suite parentale avec coin dressing et salle de douche privative, salle de bain,
- Combles aménageables de 78 m2
Les plans peuvent être modifiés selon vos souhaits.
Classe énergétique : AAA
PRIX : 1.106.000 TTC 3%
Plus d'informations au +352 26 29 68 08.
Réf. agence : 10.15 ERPELDANGE 2001 LN
Show more
Show less
Attributes and Features
Wi422058Wortimmo.lu ref. no
246 m2Surface area
New
State
HouseProperty subtype
HouseProperty type
10.15 ERPELDANGE 2001 LNAgency ref. no
Monthly running cost
Not provided by the agency
living roomAvailable
Available
Lobby
2Bathrooms
35.44 m2
Terrace
Available
Garden
5.38 aresLand area
Electric shutters
Triple-glazing
kitchen
Independant kitchen
Has laundry room
Shower room
DepositNot provided by the agency
 Heat insulation
Heat insulation- Gas heating
- Heat pump
- A dual-flow thermodynamic CMV
- Subfloor heating
- Controlled mechanical ventilation (CMV)
1 106 000 €
246m2
4
2
Informations
 House
House Gas heating
, Heat pump
, A dual-flow thermodynamic CMV
, Subfloor heating
, Controlled mechanical ventilation (CMV)
Gas heating
, Heat pump
, A dual-flow thermodynamic CMV
, Subfloor heating
, Controlled mechanical ventilation (CMV)
 New
New Energy class
Energy class

















