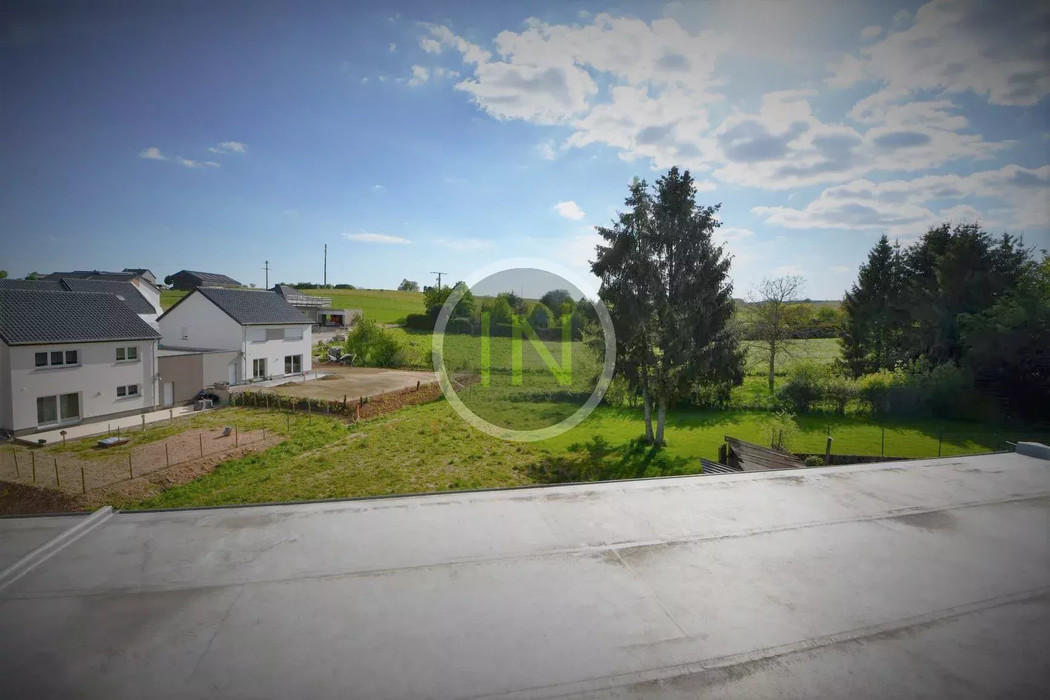Home In offers you this large single-family home with a beautiful living area of 243.60 m2 and a total usable area of 384.62 m2 located at 45 route Principale in Folschette.
The house has a huge open-plan kitchen-diner-living room-veranda leading onto a superb south-west-facing terrace and garden.
The house has 3 bedrooms, with the possibility of creating a 4th bedroom.
In addition to the generous floor space and bedrooms, the house has a cellar, 2 indoor parking spaces and an indoor storage area that can also be used as 3 additional parking spaces.
There is also a private parking outside.
The house is currently in the closed shell state and will be completed and delivered according to a defined specification for the advertised price.
Finishing work, interior fittings and finishing touches will be left to the choice and taste of the new buyer.
Co-ownership plot of : 10.67 ares
Private garden of +/- 221.90 m2
Terrace of 34.36 m2 & 27.11 m2 (not included in the floor area)
Concrete slab on ground & 1st floors,
traditional construction on ground floor, above timber construction
For more information, plans etc, please contact us:
Tel: 26 64 91 73
Mail:
[email protected]
























































 Heat insulation
Heat insulation Construction year 2014
Construction year 2014 Semi-detached
Semi-detached Heat pump
Heat pump
 Old
Old Energy class
Energy class