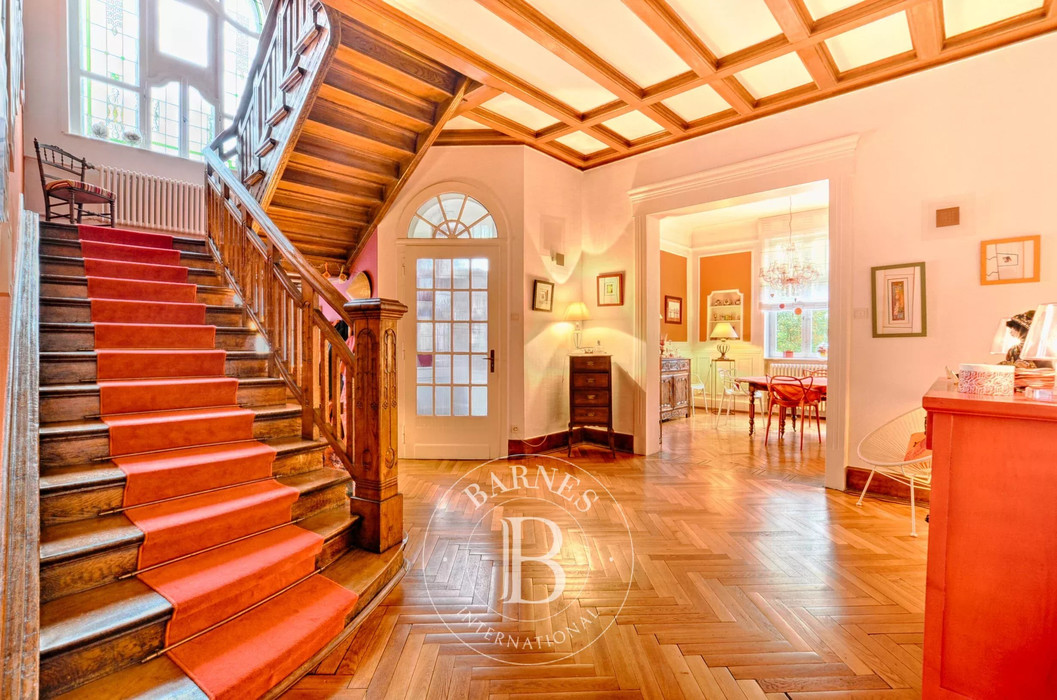

















































Show more
Show less
320m2
7
3
Informations
 Construction year 1907
Construction year 1907 Semi-detached
Semi-detached Basement
Basement
 Gas heating
Gas heating
 Old
Old