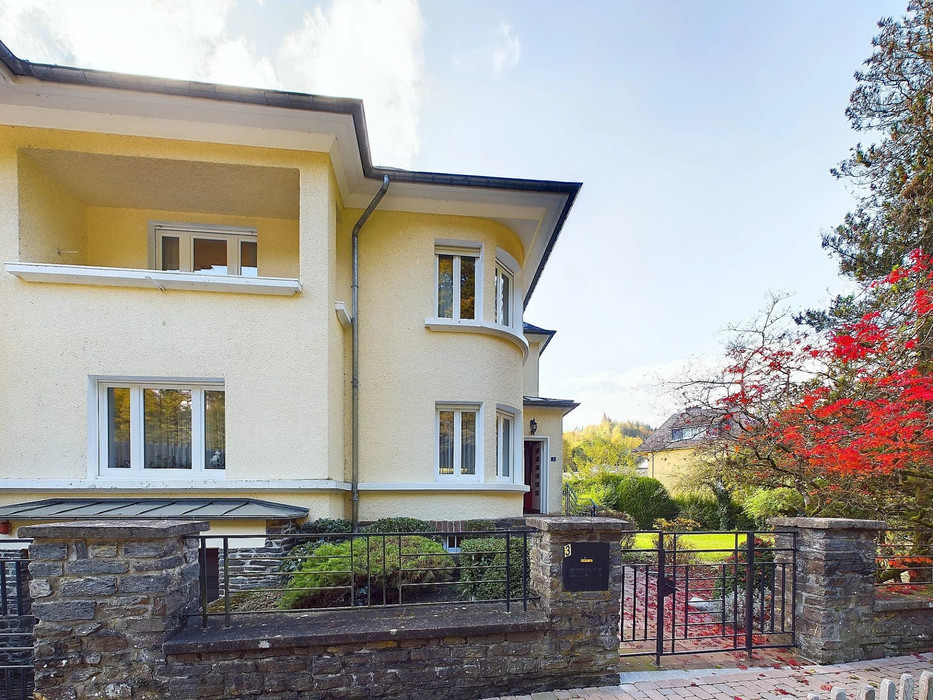We are delighted to offer for sale this beautiful semi-detached house, surrounded by lush, meticulously maintained gardens in the heart of the charming town of Clervaux.
This exceptional property sits on a flat, buildable plot of 10.60 ares, providing a building site with numerous possibilities for expansion or other future projects.
Ideally situated in an idyllic setting, this elegant 1935 home charms with its generous spaces and authentic character, while benefiting from a breathtaking view of Clervaux Castle.
Its prime location ensures easy access to all amenities.
The house offers a living space of approximately 200 m² and is arranged as follows:
Ground Floor:
- Entrance area with cloakroom (17 m²)
- Separate WC (2.65 m²)
- Spacious living and dining room (38.5 m²) with access to a 16 m² terrace and garden, featuring an exceptional view of the castle
- Bright bedroom or office with terrace access (13.85 m²)
- Independent, fully equipped kitchen (11 m²)
- Staircase to the 1st floor (6.15 m²)
Ceiling height: 2.87 m
First Floor:
Ceiling height: 2.80 m
- Hallway (9.7 m²)
- Office or bedroom (11 m²)
- Three bedrooms with parquet floors (18.5 m² / 15 m² / 14.5 m²), one with a balcony and one with built-in closets
- Bathroom (15 m²) with bathtub, sink, and WC
- Stairs leading to the partially converted attic
Second Floor:
- Bedroom 1 (11.5 m² floor area, 7 m² usable area)
- Bedroom 2 (13.65 m² floor area, 8.35 m² usable area)
- Shower room (2 m²)
Technical Features:
- Oil heating (Buderus boiler)
- Concrete floors
- Double-glazed windows
- Electric shutters
- Parquet floors in bedrooms
The basement includes two parking spaces, a stylish wine cellar, a spacious laundry room, and a large storage room for various items. There is also direct access to the garden, equipped with an outdoor water connection.
Two private parking spaces at the back of the house complete this property.
AVAILABLE UPON NOTARY SIGNATURE!
Do not hesitate to contact us for any additional information or to schedule an appointment, either by email at
[email protected] or by phone at +352 621 462 019.
We invite you to visit our website, ETECO.LU, where all our current listings for sale are regularly updated.










































