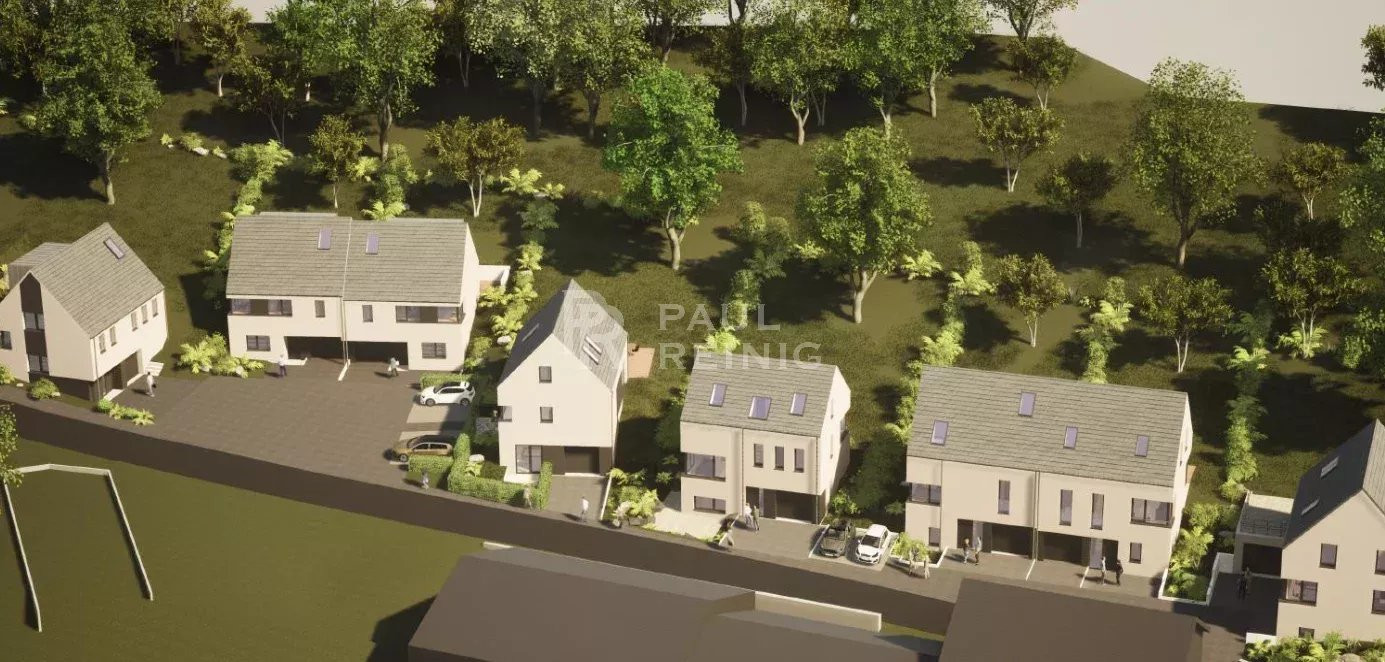On plan
Updated at: 11.12.2024
|
Added 11 day(s) ago
Semi-detached with 3 bedroom(s) to sell in Tandel
Updated at: 11.12.2024
|
Added 11 day(s) ago
Semi-detached with 3 bedroom(s) to sell in Tandel
Description
TO BUILD - VEFA PROJECT -
Semi-detached house lot 7 with a total surface area of 182.80m2 set on a 3.51 ares plot in a new housing estate in Tandel
The country village offers a peaceful daily life for young families with easy access to the main roads and 5 minutes from the town of Diekirch with all its amenities.
The municipality of Tandel has a primary school, bus stops, crèches, nursing home and a supermarket selling local and regional produce.
The house to be built comprises
ground floor: entrance hall, utility/technical room (12m2), office (10m2), garage with parking for two cars (33m2)
garden level: open-plan fitted kitchen opening onto the living room (35m2) with access to the 33m2 terrace, dressing room, master bedroom with access to the terrace, shower room
1st floor: 2 bedrooms, bathroom, attic with ventilation system.
- VEFA project (sale in future state of completion)
- 3% VAT included
- 50 000 € recoverable VAT
- Energy performance class (CPE) AB
- Heat pump heating
- Land area of 3.51 ares
- Solid construction
- New housing estate
- Garage for two cars
Contact: Manuela Weis
[email protected]
Tel. 26 81 59-31
Semi-detached house lot 7 with a total surface area of 182.80m2 set on a 3.51 ares plot in a new housing estate in Tandel
The country village offers a peaceful daily life for young families with easy access to the main roads and 5 minutes from the town of Diekirch with all its amenities.
The municipality of Tandel has a primary school, bus stops, crèches, nursing home and a supermarket selling local and regional produce.
The house to be built comprises
ground floor: entrance hall, utility/technical room (12m2), office (10m2), garage with parking for two cars (33m2)
garden level: open-plan fitted kitchen opening onto the living room (35m2) with access to the 33m2 terrace, dressing room, master bedroom with access to the terrace, shower room
1st floor: 2 bedrooms, bathroom, attic with ventilation system.
- VEFA project (sale in future state of completion)
- 3% VAT included
- 50 000 € recoverable VAT
- Energy performance class (CPE) AB
- Heat pump heating
- Land area of 3.51 ares
- Solid construction
- New housing estate
- Garage for two cars
Contact: Manuela Weis
[email protected]
Tel. 26 81 59-31
Show more
Show less
Location
Attributes and Features
Wi416565Wortimmo.lu ref. no
182.8 m2Surface area
New / On plan
State
Semi-detachedProperty subtype
HouseProperty type
85457585Agency ref. no
Monthly running cost
Not provided by the agency
living roomAvailable
Fitted kitchenAvailable
8.97 m2
Lobby
27.68 m2
Terrace
Parking
- Garage (1)
4.45 m2
Attic
Has laundry room
Living and dinning
Shower room
DepositNot provided by the agency
 Heat insulation
Heat insulation





















