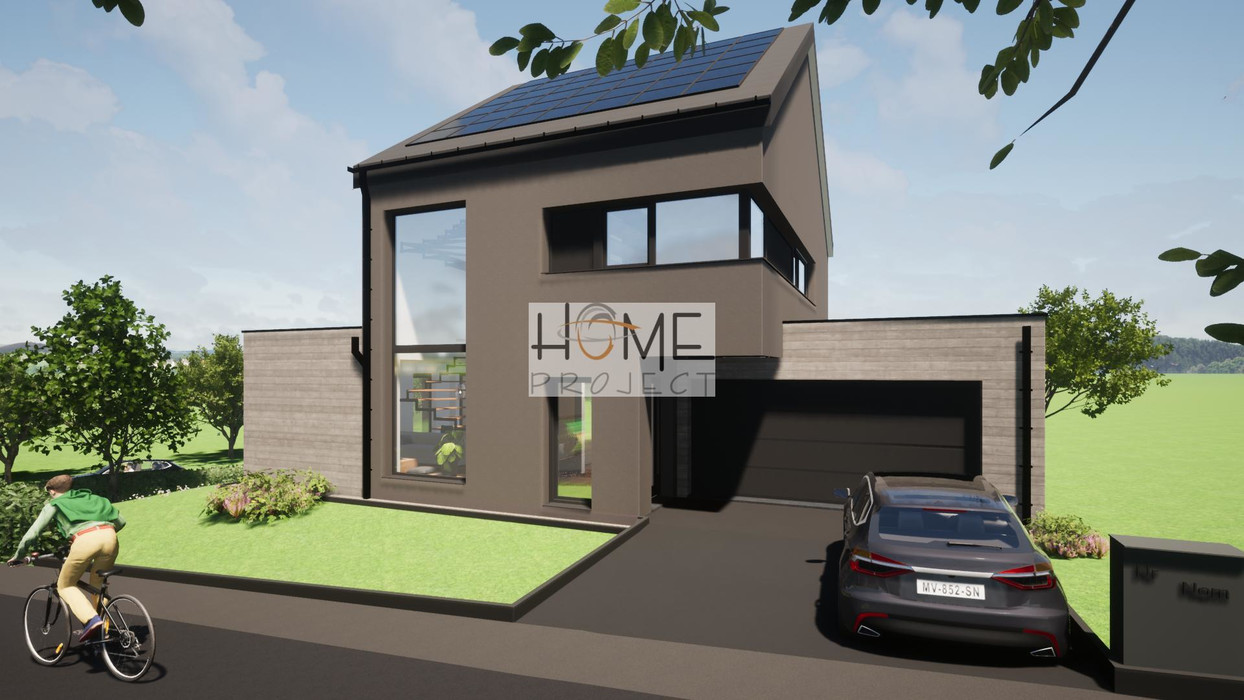



























Show more
Show less
140m2
3
1
Informations
 Construction year 2025
Construction year 2025 Semi-detached
Semi-detached Floor: 1
Floor: 1 Heat pump
, Solar heating
, Subfloor heating
Heat pump
, Solar heating
, Subfloor heating
 New
New Energy class
Energy class