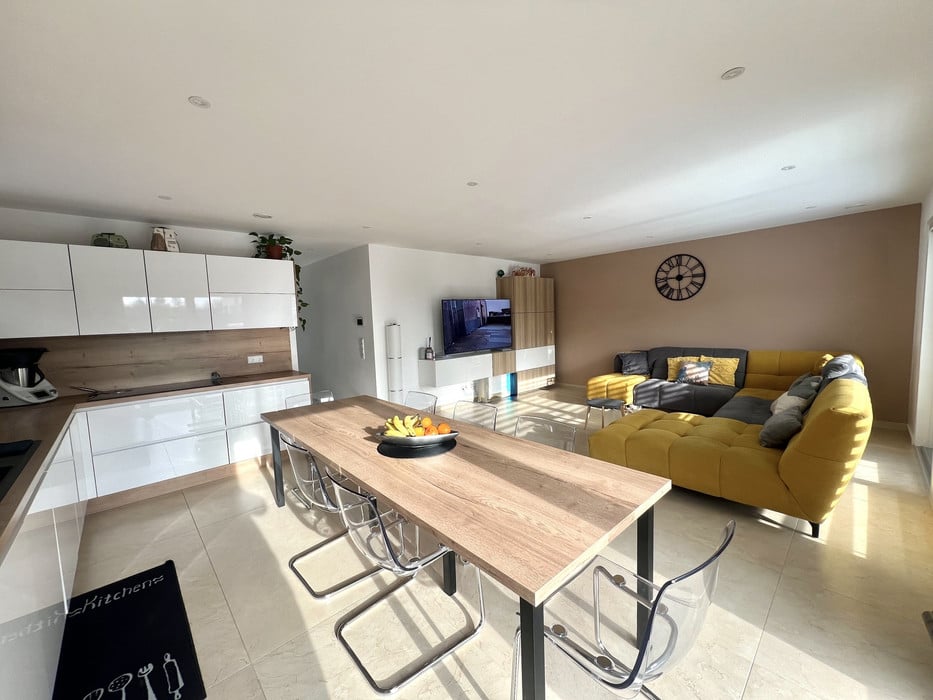New
Updated at: 21.11.2024
|
Added 0 day(s) ago
Semi-detached with 4 bedroom(s) to sell in Garnich
- IMG_8770.jpg

- IMG_8771.jpg

- IMG_8869.jpg

- IMG_8883.jpg

- IMG_8762.jpg

- IMG_8764.jpg

- IMG_8856.jpg

- IMG_8859.jpg

- IMG_8848.jpg

- IMG_8766.jpg

- IMG_8767.jpg

- IMG_8769.jpg

- IMG_8855.jpg

- IMG_8861.jpg

- IMG_8862.jpg

- IMG_8863.jpg

- IMG_8867.jpg

- IMG_8865.jpg

- IMG_8851.jpg

- IMG_8849.jpg

Updated at: 21.11.2024
|
Added 0 day(s) ago
Semi-detached with 4 bedroom(s) to sell in Garnich
Description
MANSO IMMO offers you this magnificent contemporary house in one of Luxembourg's most sought-after regions. Close to the Belgian-Luxembourg border, in the village of Dahlem (Commune de Garnich). With top-of-the-range finishes and materials, ideal for lovers of spacious living. Semi-detached house still under ten-year warranty.
Set on a 3.35a plot, this four-storey house has a total surface area of 385m2 and living space of
living space of 195m2 with underfloor heating on all levels, solar panels and low energy
energy consumption, but above all offering peace and quiet in a brand-new town. Passive house with garden and
terrace.
It is composed as follows:
- On the first floor, access is either via the garage or the main entrance. Here you
entrance hall with cupboard and separate toilet. You then enter a luminous
living/dining room thanks to several triple-glazed windows and bay windows. The kitchen is open-plan and also gives access to the terrace and garden.
appliances. It's both highly functional and, above all, practical for any chef. The bay window from the kitchen to the terrace, with its optimal exposure to the sun, is in harmony with the garden. The garage is suitable for one car plus motorcycles, and in front of the house's courtyard you can park 3 additional vehicles.
- On the second floor, all rooms are linked by a vast night hall. There are 2 spacious bedrooms
spacious bedrooms, a bathroom complete with bathtub, Italian shower, bidet and a
WC. The main room on this level is a magnificent master bedroom with private shower room.
- On the second and highest floor of this sumptuous home, the layout is perfectly built for a teenager/young couple.
for a teenager/young couple, for example. We offer a voluminous room of
66m2 with a perfect layout for a future studio with kitchenette and shower room, all with a maximum ceiling height of 3.60m.
- The basement boasts large volumes currently used as a gym and games/cinema room.
In addition, there are two technical rooms with storage space, one with a shower room and laundry room.
Thanks to its ideal sun exposure and generous volumes, this house is perfect for any large
family looking for tranquility in an ideal, strategic location close to all major
roads.
All specifications are based exclusively on information provided by our customers. We accept no liability for the accuracy or up-to-dateness of the information provided.
Prices shown include 3% agency fee + 17% VAT. Agency fees are payable by the seller.
For further information, photos or to arrange an appointment, please contact us on :
352 24 51 33 79 [email protected]
Set on a 3.35a plot, this four-storey house has a total surface area of 385m2 and living space of
living space of 195m2 with underfloor heating on all levels, solar panels and low energy
energy consumption, but above all offering peace and quiet in a brand-new town. Passive house with garden and
terrace.
It is composed as follows:
- On the first floor, access is either via the garage or the main entrance. Here you
entrance hall with cupboard and separate toilet. You then enter a luminous
living/dining room thanks to several triple-glazed windows and bay windows. The kitchen is open-plan and also gives access to the terrace and garden.
appliances. It's both highly functional and, above all, practical for any chef. The bay window from the kitchen to the terrace, with its optimal exposure to the sun, is in harmony with the garden. The garage is suitable for one car plus motorcycles, and in front of the house's courtyard you can park 3 additional vehicles.
- On the second floor, all rooms are linked by a vast night hall. There are 2 spacious bedrooms
spacious bedrooms, a bathroom complete with bathtub, Italian shower, bidet and a
WC. The main room on this level is a magnificent master bedroom with private shower room.
- On the second and highest floor of this sumptuous home, the layout is perfectly built for a teenager/young couple.
for a teenager/young couple, for example. We offer a voluminous room of
66m2 with a perfect layout for a future studio with kitchenette and shower room, all with a maximum ceiling height of 3.60m.
- The basement boasts large volumes currently used as a gym and games/cinema room.
In addition, there are two technical rooms with storage space, one with a shower room and laundry room.
Thanks to its ideal sun exposure and generous volumes, this house is perfect for any large
family looking for tranquility in an ideal, strategic location close to all major
roads.
All specifications are based exclusively on information provided by our customers. We accept no liability for the accuracy or up-to-dateness of the information provided.
Prices shown include 3% agency fee + 17% VAT. Agency fees are payable by the seller.
For further information, photos or to arrange an appointment, please contact us on :
352 24 51 33 79 [email protected]
Show more
Show less
Location
Attributes and Features
Wi412076Wortimmo.lu ref. no
195 m2Surface area
Old
State
2021Construction year
Semi-detachedProperty subtype
HouseProperty type
569Agency ref. no
Monthly running cost
Not provided by the agency
4No of floor
living roomAvailable
Available
Lobby
3Bathrooms
Available
Basement
Available
Terrace
Available
Garden
Parking
- Garage (1)
3.35 aresLand area
Ringbell with video
Security door
Electric shutters
Triple-glazing
Separate toilet
kitchen
Independant kitchen
Has laundry room
Shower room
Pets friendly
DepositNot provided by the agency
 Heat insulation
Heat insulation- Gas heating
- Solar heating
- A dual-flow thermodynamic CMV














































