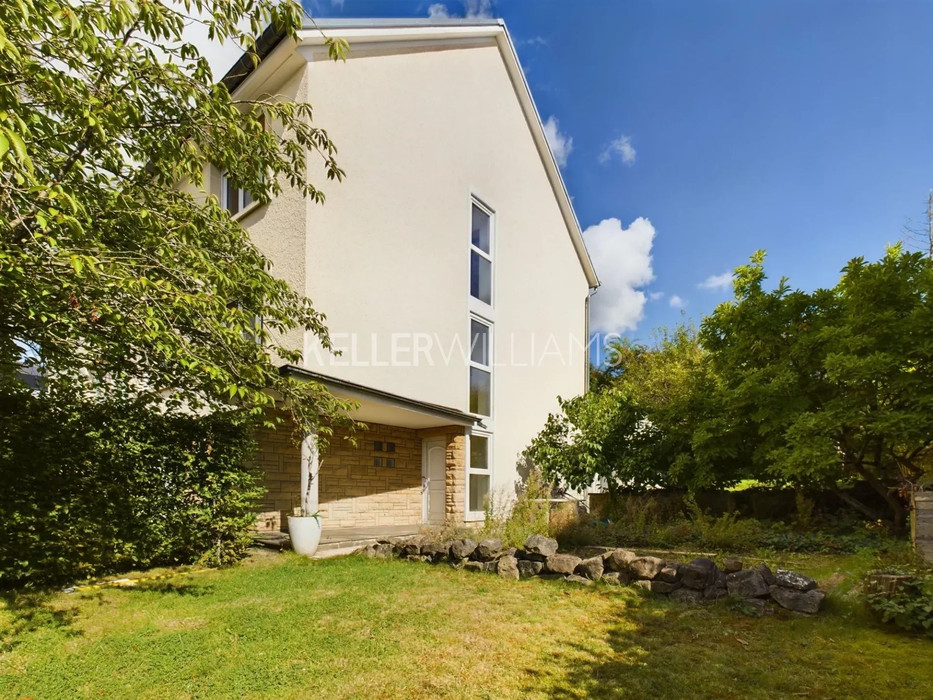Please contact for further information :
Muriel BIRAUD
+352 621 250 841
[email protected]
KW Select, the real estate specialist, exclusively offers you this very charming semi-detached house, free on three sides, with a living space of 240 m² spread over three floors. Nestled in a very quiet residential area of Mamer, this house offers space, comfort, and great expansion potential thanks to a buildable plot of 3 ares.
This property is ideal for a family seeking a peaceful living environment, close to schools, primary and secondary schools, and local amenities.
-Living space: 240 m²
-Total land size: 5.74 ares
-Number of bedrooms: 5
-Number of bathrooms: 2 (renovated in 2021)
-Garage: 1 car, with outdoor parking spaces
Floor-by-floor description:
Ground floor:
-Spacious and bright entrance hall
-Separate guest toilet
-Multipurpose room, ideal for storage or a wine cellar
-Garage for one car, with outdoor parking spaces
-Workshop of 20 m² with a sink, perfect for DIY enthusiasts
-Laundry room and boiler room
First floor:
-Fully equipped kitchen, open to a dining area, with access to a 25 m² terrace and a lush garden
\"L\"-shaped living room of 40 m², offering a pleasant and bright living space
Second floor:
-Three spacious and bright bedrooms, one with a large built-in wardrobe
-Modern bathroom, renovated in 2021, with a bathtub, walk-in shower, and washing machine and dryer connections
Third floor:
-Two large, welcoming, and bright bedrooms
-Modern shower room, renovated in 2021
-Attic for additional storage space
Exterior:
-25 m² terrace, perfect for outdoor dining
-6 m² balcony with a clear view
-Spacious and lush garden, ideal for families and relaxation
Key Features:
-3 ares of buildable land, offering the possibility to divide the plot for a house extension project or to sell the land for a construction project.
-Quiet and residential area, close to Brill Park and the Belle Étoile shopping center.
-Excellent access to major roads and public transport.
A virtual tour and floor plans are available upon request.
Any offer will be subject to the express acceptance of the sellers.








































 Heat insulation
Heat insulation