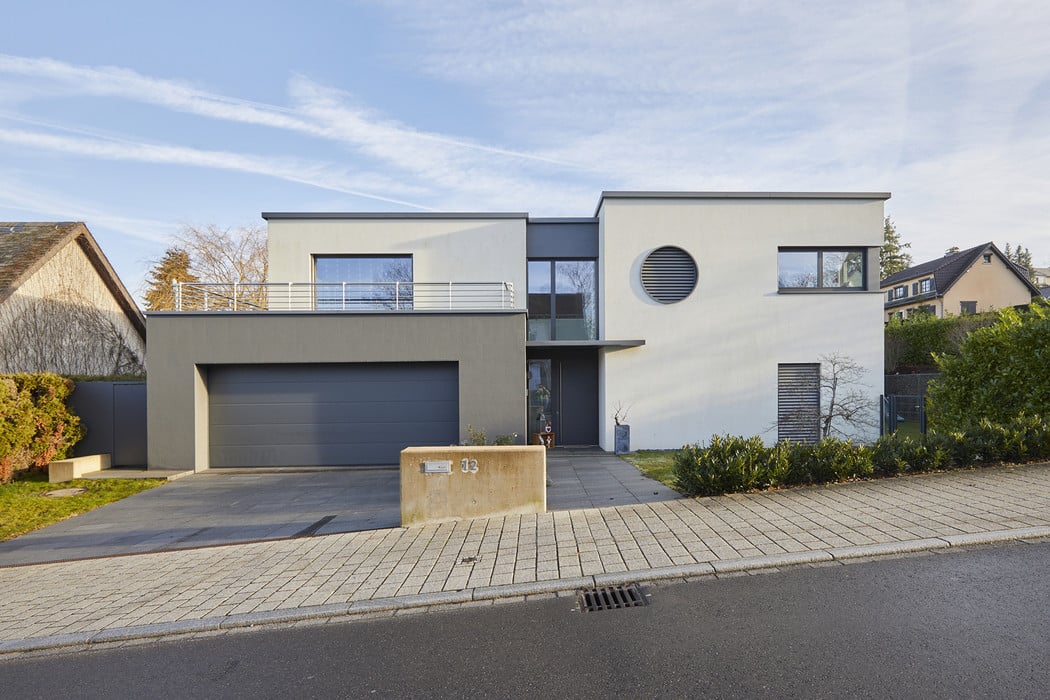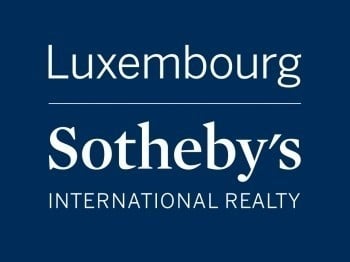New
Updated at: 13.01.2025
|
Added 1 day(s) ago
House with 5 bedroom(s) to sell in Dudelange
- Frisch 34.jpg

- Frisch 0.jpg

- Frisch 1.jpg

- Frisch 2.jpg

- Frisch 6.jpg

- Frisch 5.jpg

- Frisch 3.jpg

- Frisch 11.jpg

- Frisch 10.jpg

- Frisch 8.jpg

- Frisch 9.jpg

- Frisch 17.jpg

- Frisch 12.jpg

- Frisch 16.jpg

- Frisch 18.jpg

- Frisch 15.jpg

- Frisch 19.jpg

- Frisch 20.jpg

- Frisch 21.jpg

- Frisch 23.jpg

- Frisch 22.jpg

- Frisch 33.jpg

- Frisch 32.jpg

- Frisch 13.jpg

- Frisch 35.jpg

- Frisch 31.jpg

Updated at: 13.01.2025
|
Added 1 day(s) ago
House with 5 bedroom(s) to sell in Dudelange
Description
Beautiful modern home free-standing on all sides in a quiet residential street in Dudelange on a spacious 9.58-are plot.
Built in 2017 with an energy rating of B/B, this elegant property offers a generous usable area of 496 m², including 372 m² of living space, distributed over two levels and a fully finished basement.
On the ground floor, a welcoming entrance hall with a cloakroom and guest toilet leads to a bright and spacious living area. This space harmoniously combines a cozy living room, a convivial dining area, and a modern, fully equipped kitchen complemented by a functional pantry. From the main living area, there is access to a large terrace that wraps around two sides of the house and extends into a beautifully landscaped garden. This level also includes a guest bedroom with a private en-suite shower room and a large double garage offering generous parking space.
On the first floor, a spacious landing leads to the various rooms. The expansive master suite features a bedroom, two walk-in closets, and an en-suite bathroom with a bathtub, shower, double sinks, and separate toilet. A custom-designed office opens onto a private terrace. Two additional large bedrooms have direct access to a balcony and a terrace. A modern shower room and a separate toilet complete this level.
The basement is fully finished for comfort and leisure, comprising a games room, a fitness area equipped with a sauna and shower, a climate-controlled wine cellar, technical rooms, and multiple storage spaces.
In excellent condition, this home is equipped with high-end features such as mechanical ventilation, a rainwater harvesting system, high-security electric blinds, a smart home system, and photovoltaic panels, contributing to its energy efficiency.
The large 9.58-are plot surrounds the property with a serene and green environment, perfect for relaxation or entertaining. This home combines modernity, comfort, and eco-friendliness in a pleasant neighborhood of Dudelange.
Contact: Pauline DIEFFENBACHER - +352 691 24 19 19
To view all our properties available for sale and for rent, please visit our website www.sothebysrealty.lu
*The agency fee is charged to the seller.
Built in 2017 with an energy rating of B/B, this elegant property offers a generous usable area of 496 m², including 372 m² of living space, distributed over two levels and a fully finished basement.
On the ground floor, a welcoming entrance hall with a cloakroom and guest toilet leads to a bright and spacious living area. This space harmoniously combines a cozy living room, a convivial dining area, and a modern, fully equipped kitchen complemented by a functional pantry. From the main living area, there is access to a large terrace that wraps around two sides of the house and extends into a beautifully landscaped garden. This level also includes a guest bedroom with a private en-suite shower room and a large double garage offering generous parking space.
On the first floor, a spacious landing leads to the various rooms. The expansive master suite features a bedroom, two walk-in closets, and an en-suite bathroom with a bathtub, shower, double sinks, and separate toilet. A custom-designed office opens onto a private terrace. Two additional large bedrooms have direct access to a balcony and a terrace. A modern shower room and a separate toilet complete this level.
The basement is fully finished for comfort and leisure, comprising a games room, a fitness area equipped with a sauna and shower, a climate-controlled wine cellar, technical rooms, and multiple storage spaces.
In excellent condition, this home is equipped with high-end features such as mechanical ventilation, a rainwater harvesting system, high-security electric blinds, a smart home system, and photovoltaic panels, contributing to its energy efficiency.
The large 9.58-are plot surrounds the property with a serene and green environment, perfect for relaxation or entertaining. This home combines modernity, comfort, and eco-friendliness in a pleasant neighborhood of Dudelange.
Contact: Pauline DIEFFENBACHER - +352 691 24 19 19
To view all our properties available for sale and for rent, please visit our website www.sothebysrealty.lu
*The agency fee is charged to the seller.
Show more
Show less
Location
Attributes and Features
Wi420912Wortimmo.lu ref. no
496 m2Surface area
Old
State
HouseProperty subtype
HouseProperty type
7331Agency ref. no
Monthly running cost
Not provided by the agency
living roomAvailable
Available
Lobby
4Bathrooms
OfficeAvailable
Available
Terrace
Available
Garden
Available
Balcony
Parking
- Garage (2)
9.58 aresLand area
kitchen
Independant kitchen
DepositNot provided by the agency
























































