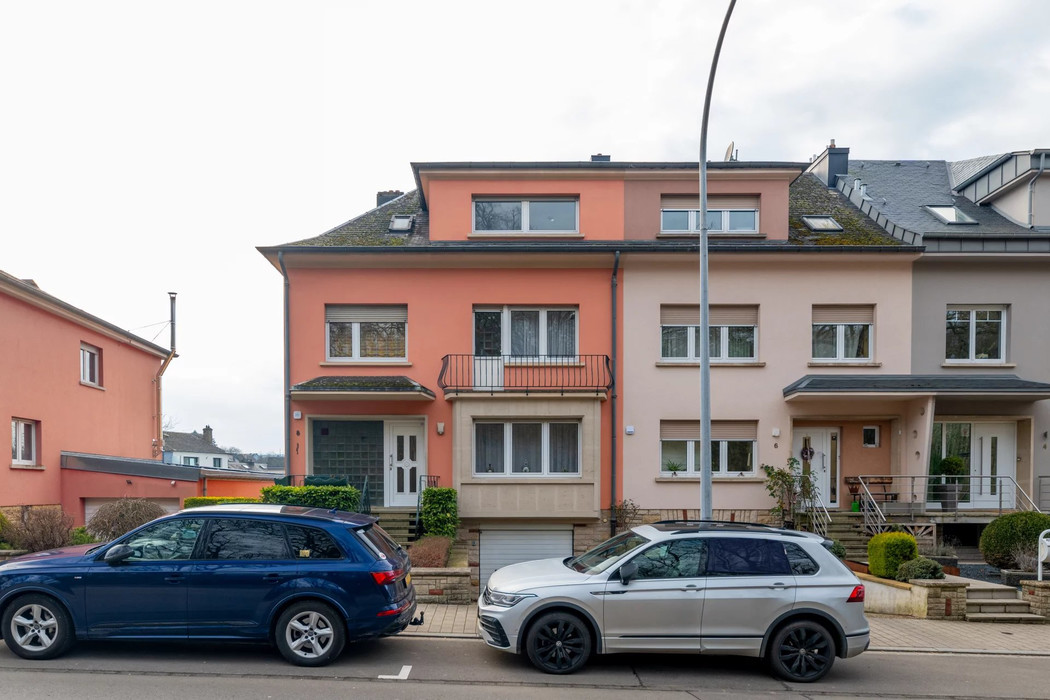Beautiful house of ±190m2 and ±270m2 in total, with an enormous potential, on a plot of 3.37ares. The house is located in front of the forest and has an unobstructed view at the backside, ideal for family life.
The house is composed as follows :
in the basement: a large double garage with an outdoor parking space in front of the garage, a large cellar/utility room (10.71m2), a laundry room with access to the garden and an additional cellar ;
on the ground floor: a large, bright entrance hall (14m2), a spacious double living room (42.77m2), a separate kitchen with access to the terrace (±15m2) and a separate toilet;
on the 1st floor: a night hall, 3 (three) large bedrooms (21.75m2, 19.80m2 and 12.60m2) and a shower room with a toilet (10.05m2);
on the 2nd and top floor: a large bedroom (22.50m2), an insulated attic that could be used as a 5th bedroom and another room (12.06m2) that could be used as a dressing room/storeroom/games room.
The house has enormous potential for conversion or modernisation, with plenty of space.
New gas heating system (2020)
Energy class: CPE in progress
Year of construction: 1964
Solid parquet flooring in good condition in the living room and 1st floor bedrooms
For more information or to arrange a viewing, please contact Carole MASSET on 621 225 518 or by email:
[email protected]


























































