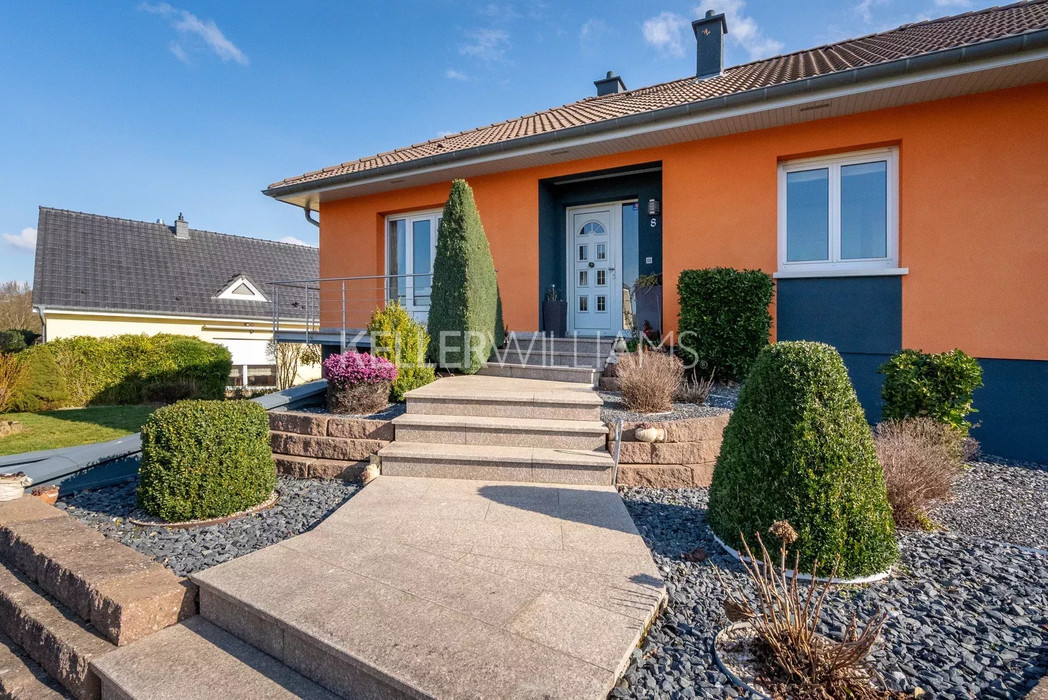MAISON INDIVIDUELLE**LIBRE 4 COTÉS**8 ARES**4 CHAMBRES
Pour tous renseignements, veuillez contacter Virgile MATER
+352 661 335 331
[email protected]
VISITE VIRTUELLE : https://tour.giraffe360.com/b6803b72c0c240c492aad7a5ed102d8e/
OPPORTUNITÉ, cette magnifique maison d'une surface utile de 145 m2, située à Frisange dans un quartier résidentiel trés calme, saura faire le bonheur de nombreuses familles. La maison possède de nombreuses possibilités d'extension d'après le PAP : par le toit, par l'un des coté et en profondeur sur le jardin.
Construite en 1995, cette maison vous charmera par ses grandes pièces de vie et son agréable jardin exposé sud-est, dans lequel nous pouvons retrouver plusieurs arbres fruitiers ainsi qu'une seconde terrasse avec barbecue.
De construction robuste avec dalles bétons, elle bénéficie déjà d'une isolation des murs par l'intérieur et de fenêtres PVC double vitrages avec volets roulants. Une chaudière mazout est actuellement installée et la maison est déjà raccordée au gaz.
LA MAISON FAIT PREUVE D'UN ÉTAT D'ENTRETIEN EXCEPTIONNEL (1er propriétaire)
DISPOSITION ÉTAGE PRINCIPALE :
- Salon / salle à manger 35 m2
- Cuisine avec accès terrasse 13 m2
- Terrasse 25 m2
- Hall d'entrée 7 m2
- Couloir 8 m2
- WC 1,5 m2
- Salle de bain avec grande baignoire, douche et WC 10 m2
- Chambre 15 m2
- Chambre 13 m2
- Chambre 10 m2
DISPOSITION SOUS-SOL SEMI ENTERRÉ :
- Hall 3 m2
- Chambre avec fenêtre 14 m2
- Salle de douche avec WC 4 m2
- Immense garage pour 3 voitures 66 m2
- Buanderie chauffée avec fenêtre et accès jardin 17 m2
- Chaufferie avec porte coupe feux 10 m2
- Cave sous terrasse (idéal cave à vin) 15 m2
- Débarra sous escalier 2,5 m2
SURFACE TOTALE DE 245 M2
COTÉ TRANSPORT :
Un arrêt de bus se trouve à 5 minutes à pied de la maison, les lignes 412, 413 et 414 avec départ toutes les 30 minutes vous emmèneront à Luxembourg en moins de 20 minutes.
POUR LA SCOLARITÉ ET LA GARDE DES ENFANTS :
La maison relais de Frisange et l'école fondamentale se trouve à moins de 10 minutes à pied. A cela s'ajoute encore la crèche Sim Sala et mapitop.
COMMERCES ET LOISIRS :
Vous trouverez sur le secteur de nombreux commerces dont une boucherie, une boulangerie, salon de coiffure, opticien, pharmacie, Munhowen drinx, etc.
Il faut reconnaitre également une belle sélection de restaurants gourmands et notamment l'étoilé de Léa Linster.
Pour se dépenser, rien de plus simple il suffit de se rendre au centre sportif Romain Schroeder ou encore au skate-park, ou plus simplement profiter des balades à proximité pour une petite foulée.
Frais d’agence KW Select + TVA à charge de la partie venderesse.
Toute offre sera soumise à l’acceptation expresse des propriétaires vendeurs.
DETACHED HOUSE**FREE 4 SIDES**8 ARES LAND**4 BEDROOMS
For further information, please contact Virgile MATER
+352 661 335 331
[email protected]
VIRTUAL VISIT : https://tour.giraffe360.com/b6803b72c0c240c492aad7a5ed102d8e/
OPPORTUNITY, this magnificent house with a floor area of 145 m2, located in Frisange in a very quiet residential area, is sure to please many families. According to the PAP, the house can be extended in a number of ways: through the roof, on one of the sides, and into the garden.
Built in 1995, this house will charm you with its large living rooms and pleasant southeast-facing garden, featuring several fruit trees and a second terrace with barbecue.
Of robust construction with concrete slabs, it already benefits from internal wall insulation and PVC double-glazed windows with roller shutters. An oil-fired boiler is currently installed and the house is already connected to the gas network.
THE HOUSE IS IN EXCEPTIONAL STATE OF MAINTENANCE (1st owner)
LAYOUT MAIN FLOOR :
- Living/dining room 35 m2
- Kitchen with access to terrace 13 m2
- Terrace 25 m2
- Entrance hall 7 m2
- Corridor 8 m2
- WC 1.5 m2
- Bathroom with large bath, shower and WC 10 m2
- Bedroom 15 m2
- Bedroom 13 m2
- Bedroom 10 m2
SEMI-BURIED BASEMENT LAYOUT :
- Hall 3 m2
- Bedroom with window 14 m2
- Shower room with WC 4 m2
- Huge 3-car garage 66 m2
- Heated laundry room with window and garden access 17 m2
- Boiler room with fire door 10 m2
- Cellar under terrace (ideal for wine cellar) 15 m2
- Storage room under staircase 2.5 m2
TOTAL SURFACE 245 M2
TRANSPORTATION :
A bus stop is a 5-minute walk from the house, and lines 412, 413 and 414 with departures every 30 minutes will take you to Luxembourg in less than 20 minutes.
FOR SCHOOLING AND CHILDCARE :
The Maison Relais de Frisange and the fundamental school are less than 10 minutes' walk away. There's also the Sim Sala crèche and mapitop.
SHOPPING AND LEISURE:
You'll find plenty of shops in the area, including a butcher, bakery, hairdresser, optician, pharmacy, Munhowen drinx and more.
There's also a fine selection of gourmet restaurants, including the Michelin-starred Léa Linster.
If you're looking for exercise, the Romain Schroeder sports center or skate park are just a short stroll away.
Agency fees KW Select + VAT payable by seller.
All offers are subject to the express acceptance of the selling owners.
















































 Heat insulation
Heat insulation