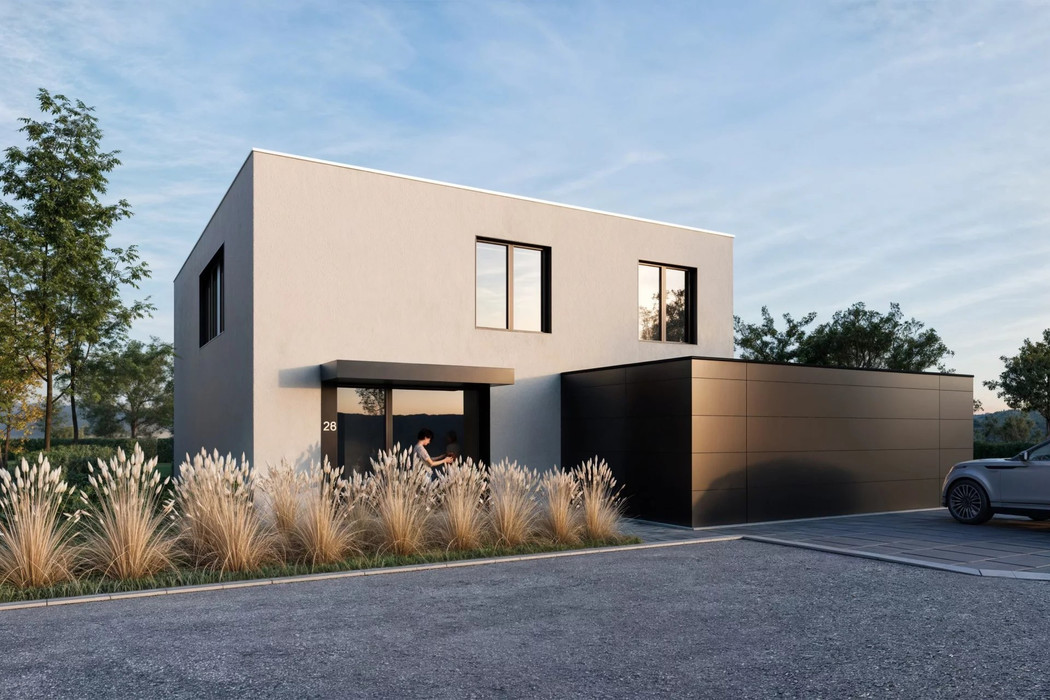On plan
Updated at: 20.01.2025
|
Added 37 day(s) ago
House with 4 bedroom(s) to sell in Hellange
Updated at: 20.01.2025
|
Added 37 day(s) ago
House with 4 bedroom(s) to sell in Hellange
Description
House 1 – A Unique Designer Home
A stunning, fully detached, large single-family house with 4 big bedrooms, a double garage, a terrace and a garden offering unobstructed views, set on a 7.13-are plot of land.
This exceptional property has been thoughtfully designed by the renowned architecture firm 2001. The house offers a spacious living area of 212m² (total usable area 272m²), with impressive ceiling heights of 2.80m on the ground floor and 2.75m on the top floor. Its \"zero frame\" designer windows span from floor to ceiling on both floors, allowing you to enjoy breathtaking, uninterrupted views of the surrounding natural landscape.
Ground Floor:
• A large living and dining area with an open-plan kitchen (65.4m²), seamlessly connecting to the 45m² terrace and garden.
• A garden with expansive views towards the surrounding fields.
• A double garage
• An entrance hall with ample storage space options.
• A separate toilet.
• A storage room easily accessible from the kitchen
First Floor:
• 4 spacious bedrooms, each approximately 16m², with two of the bedrooms featuring en-suite shower rooms.
• A third shower room serving the other two bedrooms.
• A separate toilet.
• A laundry room.
Additional Features:
• A green roof, blending seamlessly with the natural surroundings.
Living Area: 212m²
Total Area: 272m²
The floor plans can be adapted to your specific if technically feasible.
Location:
Situated in the peaceful, low-traffic area of \"Spillstrooss\" (20km/h zone), surrounded by lush greenery and perfect for leisurely walks.
An extraordinary architectural design by the esteemed architectural office 2001 (www.2001.lu)
Developed by YouBuild (www.youbuild.lu)
Sale Price:
1.992.625 EUR (3% VAT)
For more information, please contact Brigitte Engel at 691 65 35 09 or email [email protected].
A stunning, fully detached, large single-family house with 4 big bedrooms, a double garage, a terrace and a garden offering unobstructed views, set on a 7.13-are plot of land.
This exceptional property has been thoughtfully designed by the renowned architecture firm 2001. The house offers a spacious living area of 212m² (total usable area 272m²), with impressive ceiling heights of 2.80m on the ground floor and 2.75m on the top floor. Its \"zero frame\" designer windows span from floor to ceiling on both floors, allowing you to enjoy breathtaking, uninterrupted views of the surrounding natural landscape.
Ground Floor:
• A large living and dining area with an open-plan kitchen (65.4m²), seamlessly connecting to the 45m² terrace and garden.
• A garden with expansive views towards the surrounding fields.
• A double garage
• An entrance hall with ample storage space options.
• A separate toilet.
• A storage room easily accessible from the kitchen
First Floor:
• 4 spacious bedrooms, each approximately 16m², with two of the bedrooms featuring en-suite shower rooms.
• A third shower room serving the other two bedrooms.
• A separate toilet.
• A laundry room.
Additional Features:
• A green roof, blending seamlessly with the natural surroundings.
Living Area: 212m²
Total Area: 272m²
The floor plans can be adapted to your specific if technically feasible.
Location:
Situated in the peaceful, low-traffic area of \"Spillstrooss\" (20km/h zone), surrounded by lush greenery and perfect for leisurely walks.
An extraordinary architectural design by the esteemed architectural office 2001 (www.2001.lu)
Developed by YouBuild (www.youbuild.lu)
Sale Price:
1.992.625 EUR (3% VAT)
For more information, please contact Brigitte Engel at 691 65 35 09 or email [email protected].
Show more
Show less
Location
Attributes and Features
Wi421617Wortimmo.lu ref. no
212 m2Surface area
New / On plan
State
HouseProperty subtype
HouseProperty type
HS - Lot 1-SRAgency ref. no
Monthly running cost
Not provided by the agency
18 m2
Lobby
45 m2
Terrace
Available
Garden
Parking
- Garage (1)
Triple-glazing
Has laundry room
Shower room
DepositNot provided by the agency
 Heat insulation
Heat insulation


































