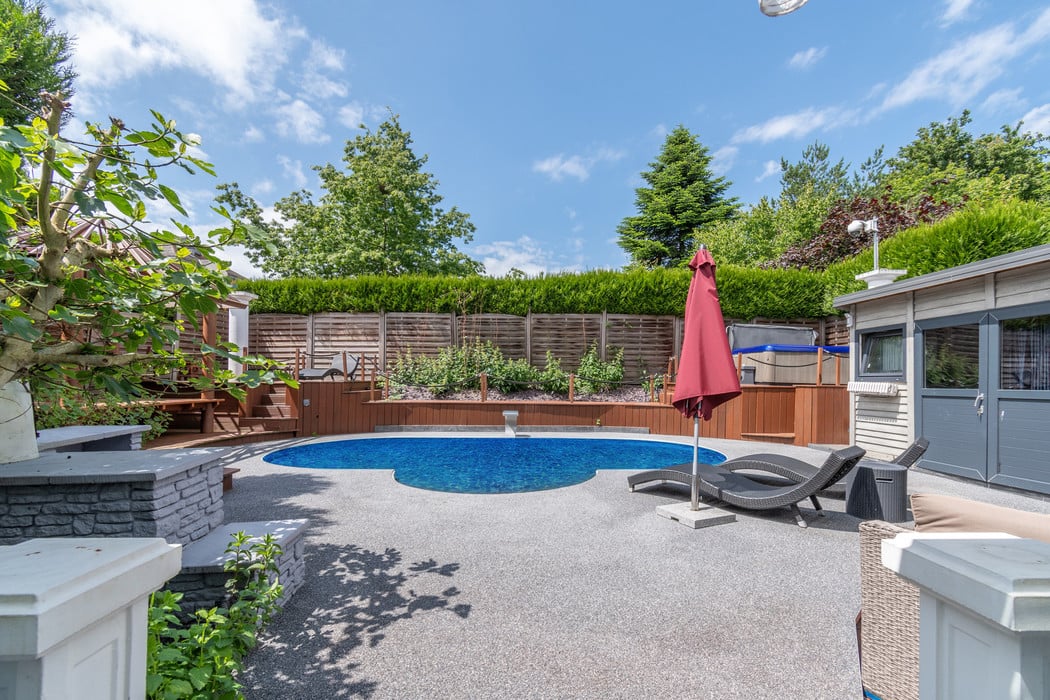Contact : Jonathan au +352 621 301 943
RE/MAX Luxembourg vous propose cette jolie maison individuelle dans un magnifique cadre verdoyant et calme. Construite en 1998 elle dispose d'une superficie totale d'environ 417m² dont 285m² habitables le tout sur un terrain de 7.81 ares.
Elle se compose comme suit :
Rez-de-chaussée :
- Un hall d'entrée (8m²)
- Une grande cuisine équipée / salle à manger (35m²)
- Un salon (45m²)
- Une pièce piscine (60m²) avec jacuzzi, bar immergé et piscine avec nage.
- Une véranda (26m²)
- Un WC séparé
Premier étage :
- Une suite parentale (52m²) avec chambre, dressing et salle de bain et cheminée
- Chambre 2 (16m²) avec mezzanine (9m²)
- Chambre 3 (17m²) avec mezzanine (6m²)
- Une salle de bain (7m²)
- Hall avec mezzanine (8m²)
Sous-sol :
- Un débarras (4m²)
- Hall (8m²)
- Une buanderie (10m²)
- Un local technique (9m²)
- Garage 1 (51m²) 2 voitures
- Garage 2 (37m²) 2 voitures
- Locale piscine (55m²)
Extérieur :
- Grande terrasse
- Pergola
- Piscine
- Jacuzzi
- Maison de jardin
Divers et équipements :
- Fenêtres double vitrage en PVC
- Volets roulants électriques
- Chauffage au gaz
- Internet fibre
- Adoucisseur d'eau
- Cheminée bois
- Alarme
- Climatisation
Cette belle maison sans vis-à-vis entièrement clôturée et arborée bénéficie d´une situation très calme tout en étant à quelques pas de toutes commodités.
Contact : Jonathan au +352 621 301 943 ou
[email protected]EN
Contact: Jonathan on +352 621 301 943
RE/MAX Luxembourg offers you this attractive detached house in a magnificent green and quiet setting. Built in 1998, it has a total surface area of approximately 417m², of which 285m² is habitable, all on a plot of 7.81 ares.
Ground floor:
- Entrance hall (8m²)
- A large fitted kitchen / dining room (35m²)
- A lounge (45m²)
- A swimming pool room (60m²) with jacuzzi, underwater bar and swimming pool.
- A veranda (26m²)
- A separate WC
First floor :
- A master suite (52m²) with bedroom, dressing room and bathroom and fireplace
- Bedroom 2 (16m²) with mezzanine (9m²)
- Bedroom 3 (17m²) with mezzanine (6m²)
- Bathroom (7m²)
- Hall with mezzanine (8m²)
Basement :
- Storage room (4m²)
- Hall (8m²)
- Laundry room (10m²)
- Utility room (9m²)
- Garage 1 (51m²) 2 cars
- Garage 2 (37m²) 2 cars
- Swimming pool room (55m²)
Outside :
- Large terrace
- Pergola
- Swimming pool
- Jacuzzi
- Garden house
Equipment :
- PVC double-glazed windows
- Electric roller shutters
- Gas central heating
- Internet fibre
- Water softener
- Wood fireplace
- Alarm system
- Air conditioning
This beautiful house, which is not overlooked, is fully enclosed and planted with trees. It enjoys a very quiet location, yet is within walking distance of all amenities.
Contact: Jonathan on +352 621 301 943 or
[email protected]





















































 Construction year 1998
Construction year 1998 House
House Gas heating
Gas heating
 Old
Old Energy class
Energy class