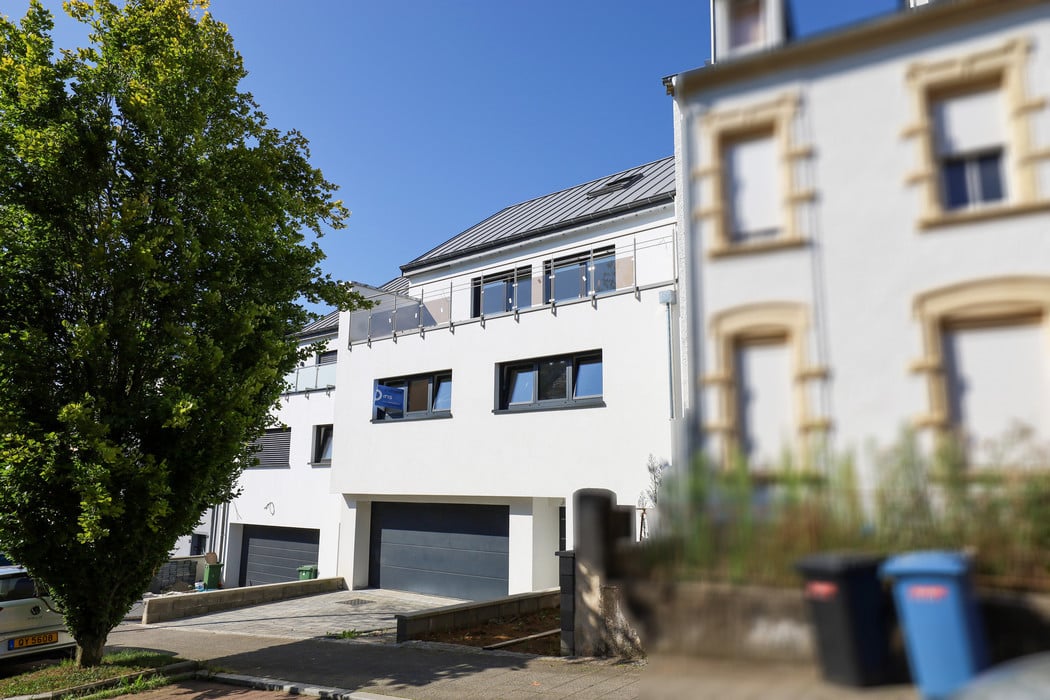Groupe IRIS Immobilier SA is proud to present this magnificent house, currently nearing completion, nestled in a peaceful and pleasant neighborhood in the heart of Oberkorn.
With a floor area of around 311m2, this residence has been designed to meet all the needs of its future owners, offering vast, light-filled spaces.
Contemporary finishes such as underfloor heating, zinc roofing, triple-glazed aluminum windows, solar panels and VMC provide exceptional living comfort.
The layout of the house is as follows:
First floor :
Large entrance hall
Laundry room
Boiler room
Garage for 2 cars
Independent studio with access to garden
Shower room with WC
1st floor :
Living room (+-67m2) with access to terrace
Open-plan kitchen
Bedroom 1
Shower room 2
2nd floor :
Night hall
Bedroom 2 with access to terrace
Bedroom 3 with access to terrace
Bathroom with bathtub
3rd floor :
Bedroom 4 with dressing room
Storeroom with VMC
Outside :
Terrace
Enclosed garden
Surroundings
The house can also be delivered with the finishing work completed.
For further information, please contact us on 28 66 65 20 or by e-mail at
[email protected].












































 Construction year 2024
Construction year 2024 House
House Basement
Basement
 Old
Old Energy class
Energy class