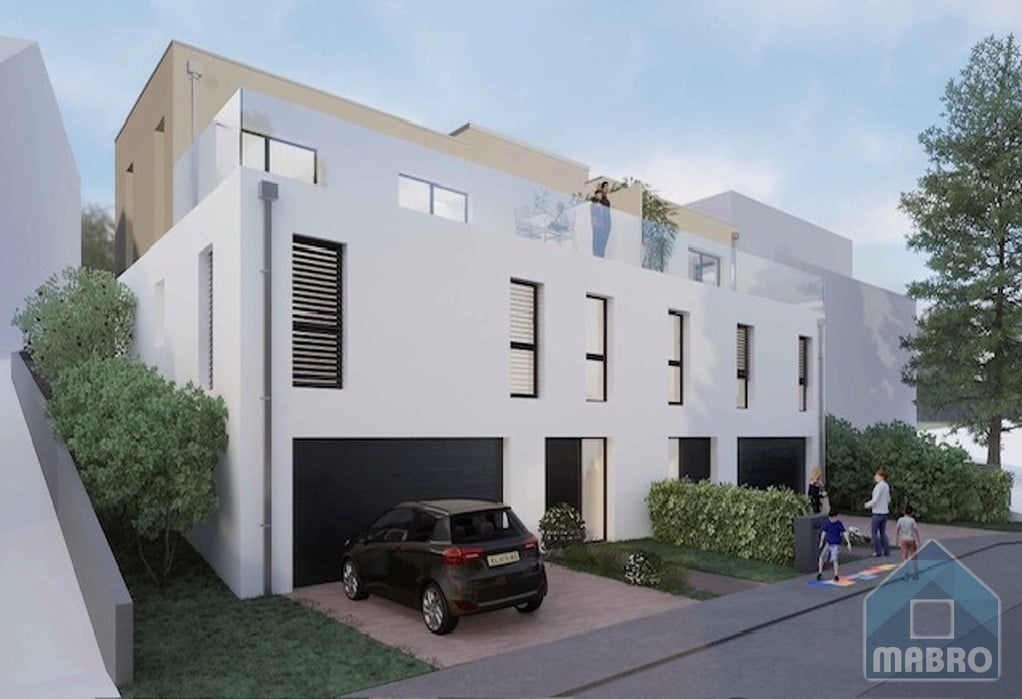"Les Terrasses d'Ehlange"
MAISON JUMELÉE en VEFA (Lot no. 03)
20A, rue des 3 Cantons à L-3961 Ehlange-sur-Mess.
INFORMATIONS GÉNÉRALES:
Surface du terrain: 2,33 ares
Surface habitable: 150,48 m2
Surface des terrasses: 50,70 m2
Surfaces annexes: 60,10 m2
Surface du Jardin 101,40 m2
CLASSE ÉNERGÉTIQUE: A - B
Vous disposez:
AU RDCH:
- Hall d'entrée avec coin vestiaire
- Escalier et Ascenseur (en option)
- Chambre no. 01 / Bureau
- Garage pour 2 véhicules
- Local technique
AU 1IER ÉTAGE:
- Chambre parentale avec sa salle de bain
- Chambre no. 03
- Chambre no. 04
- Salle de bain 2
- WC invités
- Escalier et Ascenseur (en option)
- Terrasse 15,00 m2
AU 2ÈME ÉTAGE:
- Séjour avec cuisine ouverte
- Escalier et Ascenseur (en option)
- Terrasse 35,70 m2
AU SOUS-SOL:
- Cave - Buanderie
- Local technique
- Escalier et Ascenseur
DIVERS:
ASCENSEUR (en option), TRIPLE VITRAGE, VMC DOUBLE FLUX, ...
- PRIX FIXE SANS INDEXATION
- PRIX DE VENTE À 3 %
- DÉBUT DE TRAVAUX 2024
Contactez: Serge Cahen 621 177 060
Malika Khayati 691 403 581
Nathalie Hissette 661 263 622
[email protected]www.mabro.lu
*****************************************************
"The Terraces of Ehlange"
SEMI-DETACHED HOUSE (Lot no. 03)
20A, rue des 3 Cantons in
L-3961 Ehlange-sur-Mess.
GENERAL INFORMATION:
Plot size: 2,33 ares
Living area: 150,48 m2
Terrace area: 50,70 m2
Ancillary areas: 60,10 m2
Garden Area 101,40 m2
ENERGY CLASS: A - B
You dispose:
ON THE GROUND FLOOR:
- Entrance hall with cloakroom area
- Stairs and Elevator (in option)
- Bedroom no. 01
- Garage for 2 vehicles
- Technical room
ON THE 1ST FLOOR:
- Master bedroom with bathroom
- Room no. 03
- Room no. 04
- Bathroom 2
- Gues toilet
- Stairs and Elevator (in option)
- Terrace 15,00 m2
ON THE 2ND FLOOR:
- Living room with open kitchen
- Stairs and Elevator (in option)
- Terrace 35,70 m2
IN THE BASEMENT:
- Cellar - Laundry room
- Technical room
- Stairs and Elevator (in option)
DIVERSE:
LIFT (option), TRIPLE GLAZING, DOUBLE FLOW VMC, ...
- FIXED PRICE WITHOUT INDEXATION
- 3% SALE PRICE
- START OF WORK 2024
Contact: Serge Cahen 621 177 060
Malika Khayati 691 403 581
Nathalie Hissette 661 263 622
[email protected]www.mabro.lu












 Heat insulation
Heat insulation Construction year 2024
Construction year 2024 House
House Basement
Basement
 Electric heating
, Gas heating
, Heat pump
, A dual-flow thermodynamic CMV
, Subfloor heating
Electric heating
, Gas heating
, Heat pump
, A dual-flow thermodynamic CMV
, Subfloor heating
 New
New Energy class
Energy class