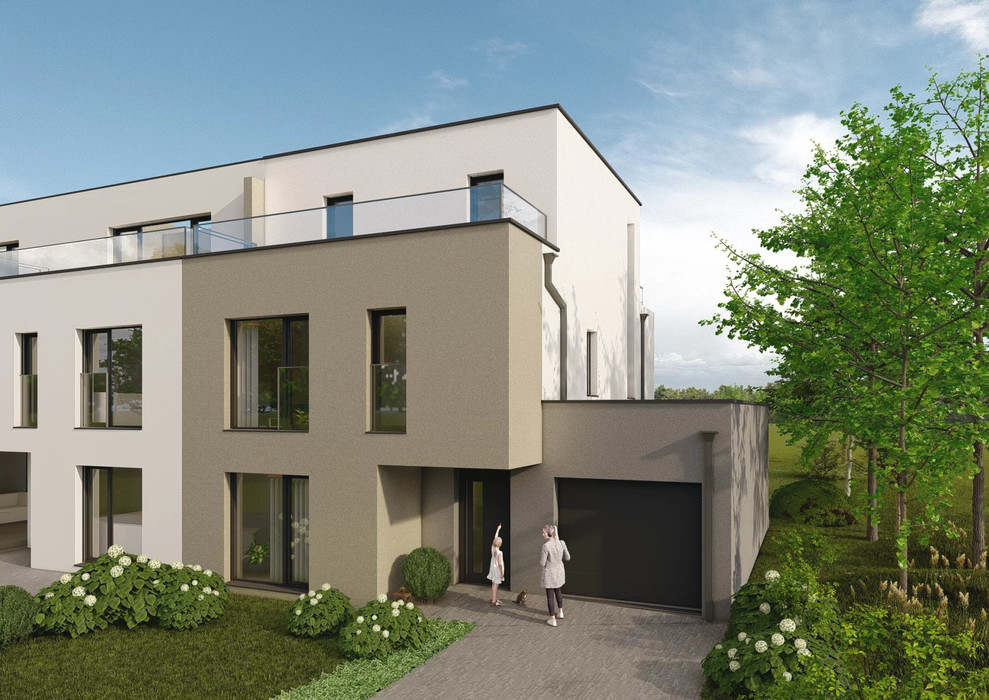Real Estate Marechal is pleased to exclusively offer for sale a beautiful cubic modern house, paired on the left side, discrete outdoor, combining comfort and modernity, located in Capellen, comprising 4 bedrooms including a master suite located at the very top with two large terraces, a bright kitchen/living area with access by a large bay window onto the 27sqm rear terrace which extends into garden (southern exposure), one bathroom, one shower room, 2 cars garage and 1 outdoor parking in a quiet residential area, a few steps from all amenities, on a plot of 3.56 acres. The house has a living area of 150 m2 and a total area of 275 m2 distributed over 4 floors and it is composed as follows: Ground floor: Sidewalk, you have access to a large garage that can accommodate 2 cars, inside the garage one door leading to the house entrance, another bigger and taller to the garden. Through a wide entrance (6,67 sqm) you enter - the spacious and bright living/kitchen space (39,10 sqm), composed of a large living/dining room and an open kitchen with direct access to a large a quiet terrace (27 sqm) and the garden, southern exposition, - a storage room equipped by a window (4,21 sqm), - a separate toilet (1,74 sqm) for more convenience. First floor On the first floor, you will discover a night space with: - two bright and large bedrooms (16,06 and 17,39 sqm), - a shower room with a shower, a sink, and a toilet (5,06 sqm), - a bedroom/office (8,61 sqm) Recessed floor: The second floor will surprise you with: - a dream master suite, including a very large bedroom with a dressing room (19,11 sqm), - a bathroom equipped with a bath, a shower, a sink, and a toilet (8,93 sqm), - two balconies (10,04 and 12,15 sqm). Basement : - 1 hall (8,52 m2), - 1 laundry room/technical room (18,18 sqm) - 1 cellar (12,76 sqm) - 1 storage room (3,62 sqm) Ideally located, shops, public transportation and schools are only a few minutes from the property.






















 Heat insulation
Heat insulation