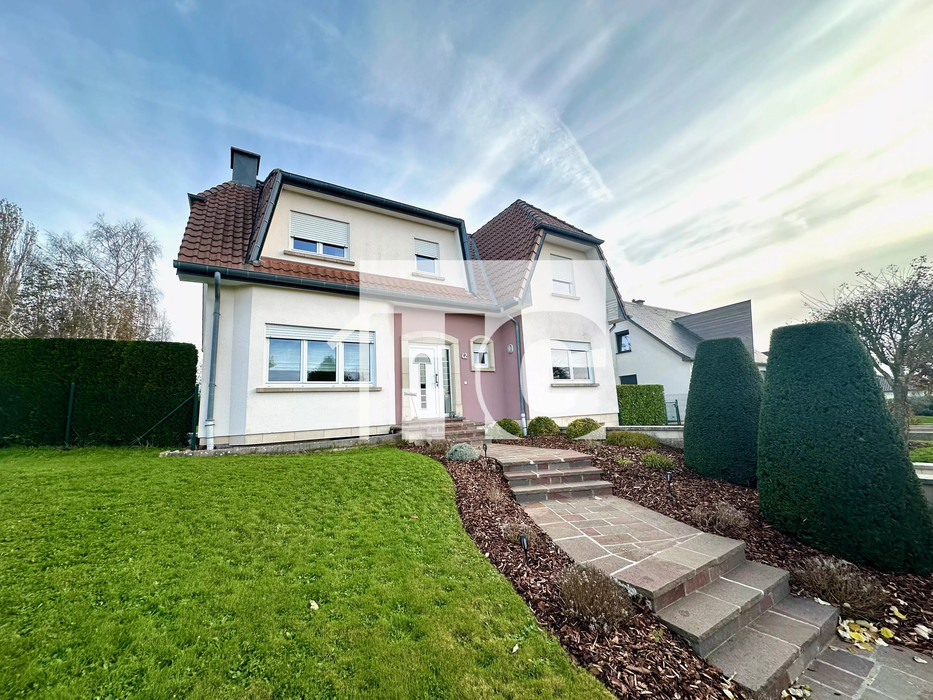









































































Show more
Show less
 Heat insulation
Heat insulation195m2
4
1
Informations
 Construction year 2000
Construction year 2000 House
House Basement
Basement
 Oil heating
Oil heating
 Old
Old Energy class
Energy class