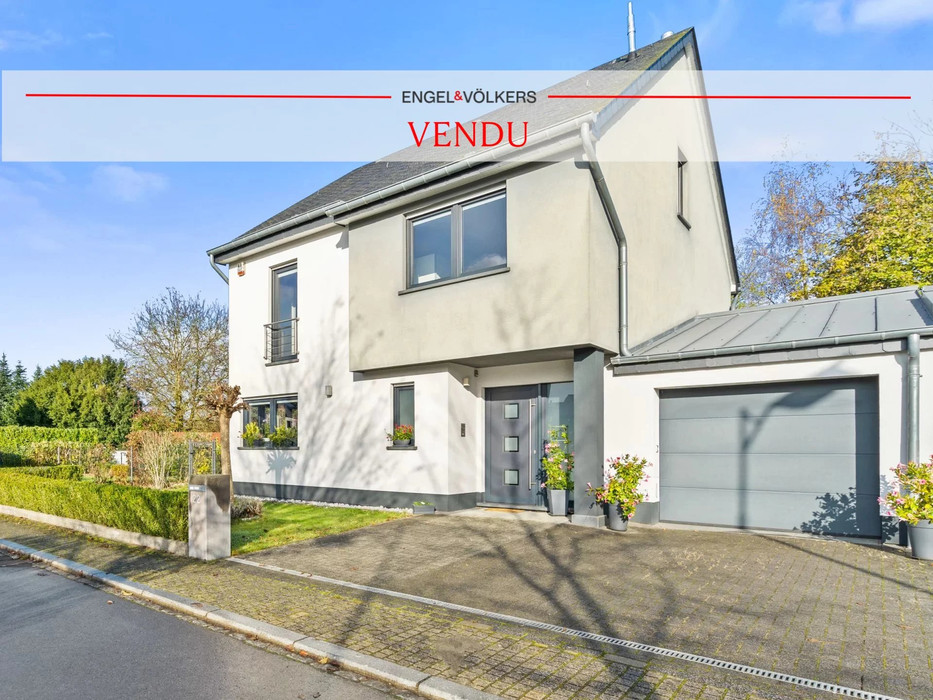Sold
Engel & Völkers is pleased to present this exclusive three-sided, single-family home, with only the garage adjoining the neighboring property. Built in 2009 on a 3a84ca plot, the property is ideally located on a quiet street in a residential area. The total surface area of the house is ±357m², including ±180m² of living space.
The ground floor features an entrance hall with separate toilet, a living room (±38.78m²), an open-plan fitted kitchen (±15.85m²) and a two-car garage (±32.54m²).
The Kichechef kitchen with granite worktop is fully equipped with Siemens appliances.
From the dining room and living room, access is gained to the large terrace (±27.63m²) and garden, which is fully enclosed.
The first floor offers three bedrooms (±14.31m², ±18.44m², ±14.58m²), including a master bedroom with a walkin closet and a bathroom with bath, shower, double basin and toilet.
On the top floor there is a bedroom (±26m²) with a walkin closet and a shower room with double washbasin and toilet.
The house has a full basement (±104.6m²) with three cellars, a laundry room, a boiler room and storage space.
Finished to a high standard, the property features double-glazed windows with roller shutters, custom wardrobes, tiled and semi-massive parquet floors, gas-fired radiator heating, a wood-burning stove in the living room, a marquise to cover the terrace, interior blinds, air conditioning on the top floor and an alarm system.
This property is particularly attractive and ideal for a family looking to relocate close to Luxembourg city while enjoying life in a quiet, green environment.
The village of Hagen, which belongs to the municipality of Steinfort, is located in the west of the country and has good connections to the A6 motorway (4 minutes) in the direction of Luxembourg City and Arlon / Brussels. The European School II in Mamer/Bertrange can be reached in about 15 minutes.
You benefit from the excellent infrastructure of the municipality of Steinfort with all its necessary amenities such as schools, kindergartens, shops, bars, restaurants, indoor swimming pool, banks, medical practices, sport clubs etc.
In Windhof you will find supermarkets such as Cactus or Lidl, a gas station and a commercial area with restaurants and shops.
For sportsmen, nature lovers or dog owners, it should be mentioned that the house has easy access to fields, a cycle path and forests which are nearby. A nice children's playground is located 170 m away.
A nearby bus stop is served by line 812 in the direction of Luxembourg City and Steinfort / Eischen.
Distances to:
- Bus stop: ±240m
- Park and swimming pool: ±750m
- Centre of Steinfort: ±1.2km
- Windhof: ±3.2km
- A6 motorway: ±4.3km
- European School II: 10.4km
- Luxembourg City: ±17km


































